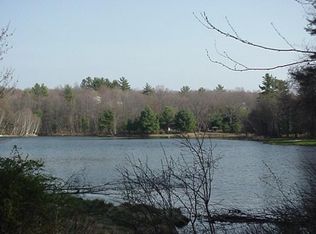Lovely 3 BR, 2 Bath Contemporary with Huggy Bear Lake Access! No HOA, No Dues! Great Open Floor Plan on spacious 1.2 Acre corner wooded lot with private setting. Primary Bedroom with Full Bath, Walk-in Closet and Private Deck! The Screened Porch accessed from the Living Room and Dining Area is perfect for Entertaining, Sitting, and Meals! Close to Woodloch employment and amenities! Wallenpaupack School District. Recent upgrades of granite counter in the Kitchen, Split heat/AC, new Decks, Wood Floor in Living area, and exterior Paint! You'll love the Living Room Fireplace and Vaulted Ceiling, Greenhouse & Fenced Garden, Lower Level Family Room with Woodstove, and large Workshop and Crafting area. Perfect for year-round or seasonal use!
This property is off market, which means it's not currently listed for sale or rent on Zillow. This may be different from what's available on other websites or public sources.

