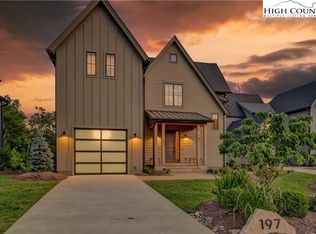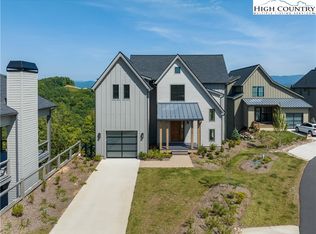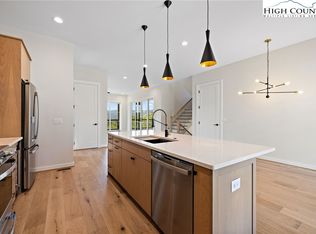Welcome to The Meadows. With fields of green cloaked in wildflowers and sweeping views of the mountains lies The Meadows, our newest neighborhood where the beauty of Blue Ridge Mountain Club takes center stage. Tucked away in the lush green expanses, life here feels as though the hustle and bustle are distant. But in this charming village within our gates, another world opens up to you. The Meadows is the culmination of all the things that make this place something extraordinary. Complete with its own village center full of four-season premier amenities and a walkable lifestyle, The Meadows blends a vibrant sense of community with serene natural surroundings that bring it all home.
This property is off market, which means it's not currently listed for sale or rent on Zillow. This may be different from what's available on other websites or public sources.


