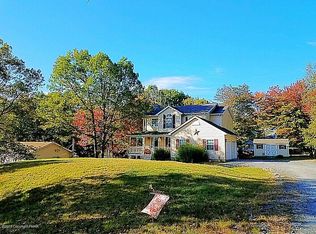Sold for $145,000
$145,000
183 Chetco Rd, Albrightsville, PA 18210
3beds
1,852sqft
Single Family Residence
Built in 2007
0.39 Acres Lot
$-- Zestimate®
$78/sqft
$2,505 Estimated rent
Home value
Not available
Estimated sales range
Not available
$2,505/mo
Zestimate® history
Loading...
Owner options
Explore your selling options
What's special
HIGHEST & BEST DUE FRIDAY DEC. 23RD BY 9PM. HANDYMAN SPECIAL! Calling all contractors. This home has a lot of potential. Spacious 3 bed 2 bath colonial home in amenity filled community. Home has open floor plan & large rooms. In need of renovations & repairs. Discoloration present throughout home. Being sold as is.
Zillow last checked: 8 hours ago
Listing updated: March 03, 2025 at 05:29am
Listed by:
Heather M. DAdamo 570-586-9636,
Coldwell Banker Town & Country - Clarks Summit
Bought with:
(Scranton) GSAR Member
NON MEMBER
Source: PMAR,MLS#: PM-102853
Facts & features
Interior
Bedrooms & bathrooms
- Bedrooms: 3
- Bathrooms: 3
- Full bathrooms: 2
- 1/2 bathrooms: 1
Primary bedroom
- Description: 9 x 5 walk in closet
- Level: Second
- Area: 229.05
- Dimensions: 15.28 x 14.99
Bedroom 2
- Level: Second
- Area: 138.73
- Dimensions: 12.31 x 11.27
Bedroom 3
- Level: Second
- Area: 165.13
- Dimensions: 15.08 x 10.95
Primary bathroom
- Level: Second
- Area: 90
- Dimensions: 10 x 9
Bathroom 2
- Description: Powder room
- Level: First
- Area: 11.65
- Dimensions: 4.03 x 2.89
Dining room
- Level: First
- Area: 144
- Dimensions: 12 x 12
Kitchen
- Level: First
- Area: 263.51
- Dimensions: 21.76 x 12.11
Living room
- Level: First
- Area: 302.75
- Dimensions: 25 x 12.11
Other
- Description: Foyer
- Level: First
- Area: 59.6
- Dimensions: 14.9 x 4
Heating
- Forced Air, Electric
Cooling
- Central Air
Appliances
- Included: Water Heater, None
Features
- Other
- Flooring: Carpet, Vinyl
- Basement: Full,Unfinished
- Has fireplace: No
- Common walls with other units/homes: No Common Walls
Interior area
- Total structure area: 2,754
- Total interior livable area: 1,852 sqft
- Finished area above ground: 1,852
- Finished area below ground: 0
Property
Parking
- Total spaces: 1
- Parking features: Garage
- Garage spaces: 1
Features
- Stories: 2
- Patio & porch: Deck
Lot
- Size: 0.39 Acres
- Features: Level
Details
- Parcel number: 20.8D.1.119
- Zoning description: Residential
Construction
Type & style
- Home type: SingleFamily
- Architectural style: Colonial
- Property subtype: Single Family Residence
Materials
- Vinyl Siding
- Roof: Asphalt
Condition
- Year built: 2007
Utilities & green energy
- Sewer: Septic Tank
- Water: Well
- Utilities for property: Cable Available
Community & neighborhood
Security
- Security features: 24 Hour Security
Location
- Region: Albrightsville
- Subdivision: Indian Mountain Lakes
HOA & financial
HOA
- Has HOA: Yes
- HOA fee: $1,120 annually
- Amenities included: Security, Gated, Clubhouse, Playground, Outdoor Pool, Tennis Court(s), Indoor Tennis Court(s), Trash
Other
Other facts
- Listing terms: Cash,Other
- Road surface type: Paved
Price history
| Date | Event | Price |
|---|---|---|
| 10/7/2025 | Listing removed | $379,000$205/sqft |
Source: PMAR #PM-134978 Report a problem | ||
| 9/12/2025 | Listing removed | $2,400$1/sqft |
Source: GLVR #763306 Report a problem | ||
| 8/29/2025 | Price change | $379,000+161.4%$205/sqft |
Source: PMAR #PM-134978 Report a problem | ||
| 8/28/2025 | Price change | $2,400-4%$1/sqft |
Source: GLVR #763306 Report a problem | ||
| 8/20/2025 | Listed for rent | $2,500+6.4%$1/sqft |
Source: GLVR #763306 Report a problem | ||
Public tax history
| Year | Property taxes | Tax assessment |
|---|---|---|
| 2025 | $4,424 +8.4% | $148,790 |
| 2024 | $4,081 +7.2% | $148,790 |
| 2023 | $3,807 +1.8% | $148,790 |
Find assessor info on the county website
Neighborhood: 18210
Nearby schools
GreatSchools rating
- 7/10Tobyhanna El CenterGrades: K-6Distance: 6.6 mi
- 4/10Pocono Mountain West Junior High SchoolGrades: 7-8Distance: 7.8 mi
- 7/10Pocono Mountain West High SchoolGrades: 9-12Distance: 7.8 mi
Get pre-qualified for a loan
At Zillow Home Loans, we can pre-qualify you in as little as 5 minutes with no impact to your credit score.An equal housing lender. NMLS #10287.

