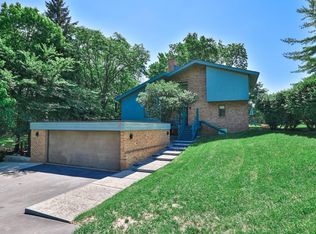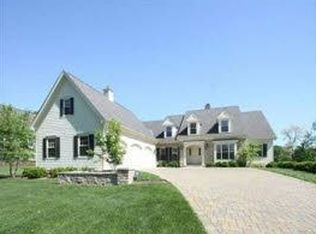Sold for $331,000
$331,000
183 Compton Rd, Cincinnati, OH 45215
3beds
2,449sqft
Single Family Residence
Built in 1960
0.64 Acres Lot
$408,800 Zestimate®
$135/sqft
$2,663 Estimated rent
Home value
$408,800
$380,000 - $442,000
$2,663/mo
Zestimate® history
Loading...
Owner options
Explore your selling options
What's special
Enjoy this Ranch in quiet setting off Compton. Primary suite with 12x11 sitting room that could be extra study or nursery w/full remodeled bath. HW Fl, WBFP, Fin LL is 25x13. 1st Fl study. Beam ceiling in eat in kitchen. FR w/random width HW. 2 car over sized garage. Lots of extra parking in driveway. Wood lot. Lots of closets & storage. Security system. Fresh neutral paint. Fantastic value. HVAC 3-4 yrs old. Gilkey windows. Wyoming schools.
Zillow last checked: 8 hours ago
Listing updated: November 22, 2023 at 07:06pm
Listed by:
Sue S Lewis 513-324-8095,
Sibcy Cline, Inc. 513-931-7700
Bought with:
Robert Kelly, 2018005815
eXp Realty
Source: Cincy MLS,MLS#: 1763028 Originating MLS: Cincinnati Area Multiple Listing Service
Originating MLS: Cincinnati Area Multiple Listing Service

Facts & features
Interior
Bedrooms & bathrooms
- Bedrooms: 3
- Bathrooms: 3
- Full bathrooms: 2
- 1/2 bathrooms: 1
Primary bedroom
- Features: Bath Adjoins, Wood Floor, Wall-to-Wall Carpet
- Level: First
- Area: 143
- Dimensions: 13 x 11
Bedroom 2
- Level: First
- Area: 121
- Dimensions: 11 x 11
Bedroom 3
- Level: First
- Area: 120
- Dimensions: 12 x 10
Bedroom 4
- Area: 0
- Dimensions: 0 x 0
Bedroom 5
- Area: 0
- Dimensions: 0 x 0
Primary bathroom
- Features: Shower, Tile Floor
Bathroom 1
- Features: Full
- Level: First
Bathroom 2
- Features: Full
- Level: First
Bathroom 3
- Features: Partial
- Level: Lower
Dining room
- Features: Chair Rail, Chandelier, French Doors, Window Treatment, Wood Floor
- Level: First
- Area: 132
- Dimensions: 11 x 12
Family room
- Features: Wood Floor
- Area: 240
- Dimensions: 20 x 12
Kitchen
- Features: Eat-in Kitchen, Vinyl Floor, Window Treatment, Wood Cabinets
- Area: 220
- Dimensions: 20 x 11
Living room
- Features: Fireplace, Walkout, Window Treatment, Wood Floor
- Area: 304
- Dimensions: 19 x 16
Office
- Features: Bookcases, Panel Walls, Window Treatment, Wall-to-Wall Carpet
- Level: First
- Area: 100
- Dimensions: 10 x 10
Heating
- Forced Air, Gas, Gas Furn EF Rtd 95%+
Cooling
- Attic Fan, Central Air
Appliances
- Included: Dishwasher, Dryer, Electric Cooktop, Disposal, Microwave, Oven/Range, Refrigerator, Washer, Electric Water Heater
Features
- Beamed Ceilings, Crown Molding, Recessed Lighting
- Doors: French Doors, Multi Panel Doors
- Windows: Bay/Bow, Double Hung, Picture
- Basement: Full,Concrete,Glass Blk Wind,Partially Finished,WW Carpet
- Number of fireplaces: 1
- Fireplace features: Brick, Wood Burning, Living Room
Interior area
- Total structure area: 2,449
- Total interior livable area: 2,449 sqft
Property
Parking
- Total spaces: 2
- Parking features: Driveway, Off Street, Garage Door Opener
- Garage spaces: 2
- Has uncovered spaces: Yes
Features
- Levels: One
- Stories: 1
- Patio & porch: Patio
- Exterior features: Yard Lights
- Has view: Yes
- View description: Trees/Woods
Lot
- Size: 0.64 Acres
- Features: Wooded, .5 to .9 Acres
Details
- Parcel number: 5920017000900
- Zoning description: Residential
- Other equipment: Sump Pump
Construction
Type & style
- Home type: SingleFamily
- Architectural style: Ranch
- Property subtype: Single Family Residence
Materials
- Brick, Vinyl Siding, Wood Siding
- Foundation: Block
- Roof: Shingle
Condition
- New construction: No
- Year built: 1960
Utilities & green energy
- Electric: 220 Volts
- Gas: Natural
- Sewer: Public Sewer
- Water: Public
- Utilities for property: Cable Connected
Community & neighborhood
Security
- Security features: Security System, Smoke Alarm
Location
- Region: Cincinnati
HOA & financial
HOA
- Has HOA: No
Other
Other facts
- Listing terms: No Special Financing,Conventional
Price history
| Date | Event | Price |
|---|---|---|
| 7/3/2025 | Listing removed | $3,000$1/sqft |
Source: Zillow Rentals Report a problem | ||
| 5/19/2025 | Price change | $3,000-6.3%$1/sqft |
Source: Zillow Rentals Report a problem | ||
| 4/2/2025 | Listed for rent | $3,200$1/sqft |
Source: Zillow Rentals Report a problem | ||
| 3/10/2023 | Sold | $331,000+3.8%$135/sqft |
Source: | ||
| 1/31/2023 | Pending sale | $319,000$130/sqft |
Source: | ||
Public tax history
| Year | Property taxes | Tax assessment |
|---|---|---|
| 2024 | $6,881 +17.9% | $115,850 |
| 2023 | $5,836 +3% | -- |
| 2022 | $5,668 +0.3% | $92,540 |
Find assessor info on the county website
Neighborhood: 45215
Nearby schools
GreatSchools rating
- 8/10Elm Avenue Elementary SchoolGrades: K-4Distance: 0.7 mi
- 8/10Wyoming Middle SchoolGrades: 5-8Distance: 0.8 mi
- 8/10Wyoming High SchoolGrades: 9-12Distance: 1.1 mi
Get a cash offer in 3 minutes
Find out how much your home could sell for in as little as 3 minutes with a no-obligation cash offer.
Estimated market value$408,800
Get a cash offer in 3 minutes
Find out how much your home could sell for in as little as 3 minutes with a no-obligation cash offer.
Estimated market value
$408,800

