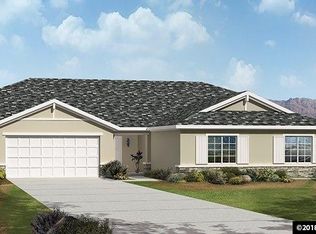Closed
$560,000
183 Deerfield Rd, Dayton, NV 89403
4beds
2,394sqft
Single Family Residence
Built in 2018
0.29 Acres Lot
$564,200 Zestimate®
$234/sqft
$2,775 Estimated rent
Home value
$564,200
$536,000 - $592,000
$2,775/mo
Zestimate® history
Loading...
Owner options
Explore your selling options
What's special
Hello, curb appeal! This stunning Carson River Estates residence offers four bedrooms, three baths, and 2,394 square feet of light-filled, open-concept living. Every detail has been carefully considered, with both interior and exterior spaces designed for comfort and style. Perfectly situated on a corner lot and framed by mature landscaping, this home is sure to impress. It showcases numerous upgrades, including granite countertops, vaulted ceilings, ceiling fans, a water filtration system, and a spacious three-car garage. These enhancements not only elevate the home's beauty but also its practicality. Conveniently located near schools, dining, and shopping, this is a property you won't want to miss!
Zillow last checked: 8 hours ago
Listing updated: November 16, 2025 at 06:00am
Listed by:
Aimee McDonald BS.146675 775-250-8335,
Coldwell Banker Select Incline,
Sean McDonald BS.144598 775-250-8345,
Coldwell Banker Select Incline
Bought with:
Roberta Doyen-Thomas, BS.145044
Coldwell Banker Select RE CC
Source: NNRMLS,MLS#: 250054498
Facts & features
Interior
Bedrooms & bathrooms
- Bedrooms: 4
- Bathrooms: 3
- 1/2 bathrooms: 3
Heating
- Forced Air
Cooling
- Central Air
Appliances
- Included: Dishwasher, Disposal, Double Oven, Gas Cooktop, Microwave
- Laundry: Cabinets, Laundry Room
Features
- Breakfast Bar, Ceiling Fan(s), Entrance Foyer, High Ceilings, Kitchen Island, Pantry, Master Downstairs, Walk-In Closet(s)
- Flooring: Carpet, Ceramic Tile
- Windows: Double Pane Windows
- Has basement: No
- Has fireplace: No
- Common walls with other units/homes: No One Above
Interior area
- Total structure area: 2,394
- Total interior livable area: 2,394 sqft
Property
Parking
- Total spaces: 6
- Parking features: Attached, Garage, Garage Door Opener
- Attached garage spaces: 3
Features
- Levels: One
- Stories: 1
- Patio & porch: Patio
- Exterior features: None
- Fencing: Back Yard
- Has view: Yes
- View description: Mountain(s)
Lot
- Size: 0.29 Acres
- Features: Corner Lot, Level
Details
- Additional structures: None
- Parcel number: 02952407
- Zoning: E1
Construction
Type & style
- Home type: SingleFamily
- Property subtype: Single Family Residence
Materials
- Stucco
- Foundation: Slab
- Roof: Composition
Condition
- New construction: No
- Year built: 2018
Utilities & green energy
- Sewer: Public Sewer
- Water: Public
- Utilities for property: Electricity Connected, Natural Gas Connected, Sewer Connected, Water Connected
Community & neighborhood
Security
- Security features: Smoke Detector(s)
Location
- Region: Dayton
- Subdivision: Carson River Estates Ph 1
HOA & financial
HOA
- Has HOA: Yes
- HOA fee: $45 monthly
- Amenities included: None
- Association name: Carson River Estates
Other
Other facts
- Listing terms: 1031 Exchange,Cash,Conventional,FHA,VA Loan
Price history
| Date | Event | Price |
|---|---|---|
| 11/14/2025 | Sold | $560,000-0.9%$234/sqft |
Source: | ||
| 10/27/2025 | Contingent | $565,000$236/sqft |
Source: | ||
| 10/16/2025 | Price change | $565,000-1.7%$236/sqft |
Source: | ||
| 8/14/2025 | Listed for sale | $575,000+7.5%$240/sqft |
Source: | ||
| 6/28/2023 | Listing removed | -- |
Source: Zillow Rentals Report a problem | ||
Public tax history
| Year | Property taxes | Tax assessment |
|---|---|---|
| 2025 | $4,622 +8% | $171,086 0% |
| 2024 | $4,280 +18.4% | $171,118 +4.9% |
| 2023 | $3,616 +3% | $163,165 +5.6% |
Find assessor info on the county website
Neighborhood: 89403
Nearby schools
GreatSchools rating
- 2/10Dayton Elementary SchoolGrades: PK-6Distance: 0.7 mi
- 2/10Dayton Intermediate SchoolGrades: 7-8Distance: 0.7 mi
- 5/10Dayton High SchoolGrades: 9-12Distance: 0.7 mi
Schools provided by the listing agent
- Elementary: Dayton
- Middle: Dayton
- High: Dayton
Source: NNRMLS. This data may not be complete. We recommend contacting the local school district to confirm school assignments for this home.
Get a cash offer in 3 minutes
Find out how much your home could sell for in as little as 3 minutes with a no-obligation cash offer.
Estimated market value
$564,200
