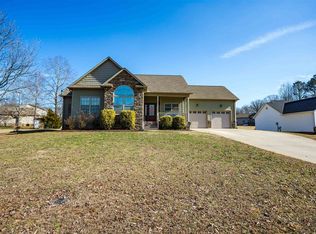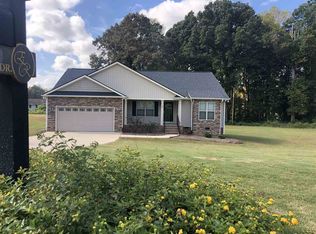Sold for $258,000
$258,000
183 Eagle Ridge Dr, Chesnee, SC 29323
3beds
1,436sqft
Single Family Residence, Residential
Built in ----
0.51 Acres Lot
$259,500 Zestimate®
$180/sqft
$1,561 Estimated rent
Home value
$259,500
Estimated sales range
Not available
$1,561/mo
Zestimate® history
Loading...
Owner options
Explore your selling options
What's special
Welcome to this beautifully maintained single-story ranch home in the peaceful Eagle Ridge neighborhood of Chesnee, SC. This well-kept 3-bedroom, 2 full bath home is tucked away in a quiet cul-de-sac and offers the perfect blend of privacy and convenience. Sitting on a spacious half-acre lot, the home features a split floor plan with an open living area and cozy fireplace, providing both comfort and functionality. The kitchen offers plenty of cabinet space and opens into a comfortable dining area. Step out back to enjoy a private screened-in porch overlooking the large backyard, ideal for relaxing and enjoying the outdoors. Additional highlights include a 2-car garage, outdoor storage building, and large outdoor space for pets, play, or gardening. This home is a great fit for anyone seeking peaceful living with easy access to local amenities. Schedule your showing today!
Zillow last checked: 8 hours ago
Listing updated: October 03, 2025 at 01:08pm
Listed by:
Bryan Mann 864-325-0455,
Bluefield Realty Group
Bought with:
Casey Breitenbach
Brighten Real Estate Group, LLC
Source: Greater Greenville AOR,MLS#: 1562772
Facts & features
Interior
Bedrooms & bathrooms
- Bedrooms: 3
- Bathrooms: 2
- Full bathrooms: 2
- Main level bathrooms: 2
- Main level bedrooms: 2
Primary bedroom
- Area: 143
- Dimensions: 13 x 11
Bedroom 2
- Area: 144
- Dimensions: 12 x 12
Bedroom 3
- Area: 144
- Dimensions: 12 x 12
Primary bathroom
- Features: Full Bath, Shower Only, Sitting Room, Multiple Closets
Dining room
- Area: 132
- Dimensions: 11 x 12
Kitchen
- Area: 176
- Dimensions: 11 x 16
Living room
- Area: 208
- Dimensions: 13 x 16
Heating
- Heat Pump
Cooling
- Central Air, Electric
Appliances
- Included: Dishwasher, Disposal, Refrigerator, Electric Cooktop, Electric Oven, Microwave, Electric Water Heater
- Laundry: 1st Floor, Walk-in, Electric Dryer Hookup, Washer Hookup
Features
- Ceiling Fan(s), Laminate Counters
- Flooring: Carpet, Laminate, Vinyl, Luxury Vinyl
- Basement: None
- Attic: Pull Down Stairs,Storage
- Number of fireplaces: 1
- Fireplace features: Gas Starter
Interior area
- Total structure area: 1,436
- Total interior livable area: 1,436 sqft
Property
Parking
- Total spaces: 2
- Parking features: Attached, Driveway, Paved
- Attached garage spaces: 2
- Has uncovered spaces: Yes
Accessibility
- Accessibility features: ADA Door Handles, Accessible Doors
Features
- Levels: One
- Stories: 1
- Patio & porch: Front Porch, Screened, Rear Porch
Lot
- Size: 0.51 Acres
- Dimensions: .51
- Features: Cul-De-Sac, 1/2 - Acre
Details
- Parcel number: 0020000049.020
Construction
Type & style
- Home type: SingleFamily
- Architectural style: Ranch,Traditional
- Property subtype: Single Family Residence, Residential
Materials
- Vinyl Siding
- Foundation: Slab
- Roof: Architectural
Utilities & green energy
- Sewer: Public Sewer
- Water: Public
Community & neighborhood
Security
- Security features: Smoke Detector(s)
Community
- Community features: None
Location
- Region: Chesnee
- Subdivision: Other
Price history
| Date | Event | Price |
|---|---|---|
| 10/3/2025 | Sold | $258,000-4.4%$180/sqft |
Source: | ||
| 9/14/2025 | Contingent | $269,900$188/sqft |
Source: | ||
| 9/9/2025 | Price change | $269,900-5.3%$188/sqft |
Source: | ||
| 8/7/2025 | Price change | $285,000-4.7%$198/sqft |
Source: | ||
| 7/10/2025 | Listed for sale | $299,000+2200%$208/sqft |
Source: | ||
Public tax history
| Year | Property taxes | Tax assessment |
|---|---|---|
| 2024 | $1,181 +0.5% | $6,090 |
| 2023 | $1,175 +1.4% | $6,090 |
| 2022 | $1,158 | $6,090 +13.6% |
Find assessor info on the county website
Neighborhood: 29323
Nearby schools
GreatSchools rating
- 9/10Chesnee Elementary SchoolGrades: PK-5Distance: 1.2 mi
- 6/10Chesnee Middle SchoolGrades: 6-8Distance: 1.5 mi
- 7/10Chesnee High SchoolGrades: 9-12Distance: 1.5 mi
Schools provided by the listing agent
- Elementary: Chesnee
- Middle: Chesnee
- High: Chesnee
Source: Greater Greenville AOR. This data may not be complete. We recommend contacting the local school district to confirm school assignments for this home.
Get a cash offer in 3 minutes
Find out how much your home could sell for in as little as 3 minutes with a no-obligation cash offer.
Estimated market value$259,500
Get a cash offer in 3 minutes
Find out how much your home could sell for in as little as 3 minutes with a no-obligation cash offer.
Estimated market value
$259,500

