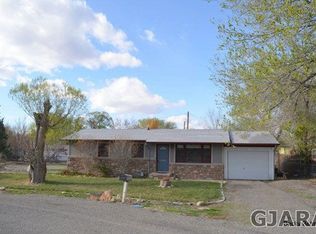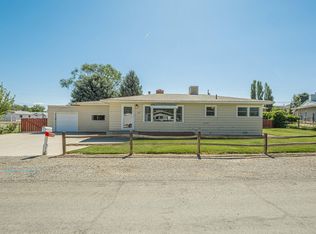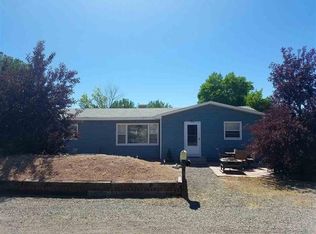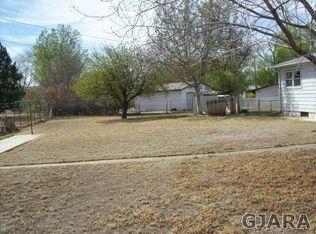Sold for $373,000 on 03/28/25
$373,000
183 Edlun Rd, Grand Junction, CO 81503
3beds
3baths
2,000sqft
Single Family Residence
Built in 1956
0.34 Acres Lot
$381,700 Zestimate®
$187/sqft
$2,393 Estimated rent
Home value
$381,700
$355,000 - $412,000
$2,393/mo
Zestimate® history
Loading...
Owner options
Explore your selling options
What's special
Spacious, newly remodeled home for sale. If you need some elbow room in a house and an extra large lot, this is the place for you! Hobby enthusiasts will enjoy the large (28 x 12) workshop and all the extra parking space for an RV, boat or all the recreational toys you have! The house has been completely updated with new windows, professionally finished real hardwood floors and new wood laminate in all other rooms to match. New paint, new kitchen granite counters, new appliances, new vanities, new landscaping... There are two separate living areas and new mini splits for heating and cooling individual rooms. An office with a separate outdoor entry is perfect for a home based business. A large covered patio is for outdoor living rounds out all the amenities. The lot is over 1/3 of an acre, there is irrigation water available through Orchard Mesa Irrigation District.
Zillow last checked: 8 hours ago
Listing updated: March 31, 2025 at 07:52am
Listed by:
MARLA DEAVER 970-250-8664,
HOMESMART REALTY PARTNERS
Bought with:
JASON HOLM
BRAY REAL ESTATE
Source: GJARA,MLS#: 20250108
Facts & features
Interior
Bedrooms & bathrooms
- Bedrooms: 3
- Bathrooms: 3
Primary bedroom
- Level: Main
- Dimensions: 11.2 x 14.6
Bedroom 2
- Level: Main
- Dimensions: 19 x 11.10
Bedroom 3
- Level: Main
- Dimensions: 8.7 x 11.4
Dining room
- Level: Main
- Dimensions: 10 x 10
Family room
- Level: Main
- Dimensions: 20 x 22.3
Kitchen
- Level: Main
- Dimensions: 15.6 x 9.9
Laundry
- Level: Main
- Dimensions: 6.2 x 5.8
Living room
- Level: Main
- Dimensions: 20 x 16.8
Other
- Level: Main
- Dimensions: 11-4 x 13.11
Heating
- Baseboard, Electric, Natural Gas, Wall Furnace
Cooling
- Other, See Remarks
Appliances
- Included: Dishwasher, Electric Oven, Electric Range, Disposal, Microwave
- Laundry: Washer Hookup, Dryer Hookup
Features
- Ceiling Fan(s), Granite Counters, Main Level Primary, Pantry, Walk-In Closet(s), Walk-In Shower
- Flooring: Hardwood, Laminate, Simulated Wood, Tile
- Basement: Crawl Space
- Has fireplace: Yes
- Fireplace features: Wood Burning Stove
Interior area
- Total structure area: 2,000
- Total interior livable area: 2,000 sqft
Property
Parking
- Total spaces: 2
- Parking features: Attached, Garage, RV Access/Parking
- Attached garage spaces: 2
Accessibility
- Accessibility features: None, Low Threshold Shower
Features
- Levels: One
- Stories: 1
- Patio & porch: Covered, Patio
- Fencing: Chain Link,Privacy
Lot
- Size: 0.34 Acres
- Dimensions: 100 x 146
- Features: Landscaped, Mature Trees
Details
- Additional structures: Outbuilding, Workshop
- Parcel number: 294331205006
- Zoning description: RSF-4
Construction
Type & style
- Home type: SingleFamily
- Architectural style: Ranch
- Property subtype: Single Family Residence
Materials
- Brick Veneer, Masonite, Wood Frame
- Foundation: Stem Wall
- Roof: Asphalt,Composition
Condition
- Year built: 1956
- Major remodel year: 2025
Utilities & green energy
- Sewer: Connected
- Water: Public
Community & neighborhood
Location
- Region: Grand Junction
- Subdivision: Gunnison Hts
HOA & financial
HOA
- Has HOA: No
- Services included: None
Other
Other facts
- Road surface type: Paved
Price history
| Date | Event | Price |
|---|---|---|
| 3/28/2025 | Sold | $373,000-4.1%$187/sqft |
Source: GJARA #20250108 Report a problem | ||
| 2/19/2025 | Pending sale | $389,000$195/sqft |
Source: GJARA #20250108 Report a problem | ||
| 2/12/2025 | Price change | $389,000-1%$195/sqft |
Source: GJARA #20250108 Report a problem | ||
| 2/10/2025 | Price change | $393,000-0.3%$197/sqft |
Source: GJARA #20250108 Report a problem | ||
| 2/7/2025 | Price change | $394,000-0.3%$197/sqft |
Source: GJARA #20250108 Report a problem | ||
Public tax history
| Year | Property taxes | Tax assessment |
|---|---|---|
| 2025 | $1,558 -17.7% | $28,450 +23.3% |
| 2024 | $1,894 +21% | $23,070 -3.6% |
| 2023 | $1,566 +1.7% | $23,930 +54.9% |
Find assessor info on the county website
Neighborhood: 81503
Nearby schools
GreatSchools rating
- 7/10Mesa View Elementary SchoolGrades: PK-5Distance: 1.5 mi
- 5/10Orchard Mesa Middle SchoolGrades: 6-8Distance: 1.6 mi
- 5/10Grand Junction High SchoolGrades: 9-12Distance: 3.8 mi
Schools provided by the listing agent
- Elementary: Mesa View
- Middle: Orchard Mesa
- High: Grand Junction
Source: GJARA. This data may not be complete. We recommend contacting the local school district to confirm school assignments for this home.

Get pre-qualified for a loan
At Zillow Home Loans, we can pre-qualify you in as little as 5 minutes with no impact to your credit score.An equal housing lender. NMLS #10287.



