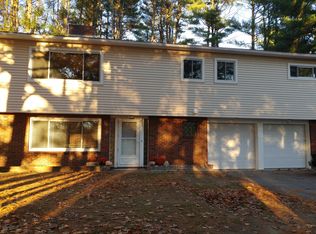Closed
Listed by:
Tom Gorski,
Duston Leddy Real Estate Cell:603-498-2857
Bought with: Duston Leddy Real Estate
$660,000
183 Exeter Road, Hampton, NH 03842
3beds
1,548sqft
Single Family Residence
Built in 1992
0.53 Acres Lot
$659,700 Zestimate®
$426/sqft
$3,442 Estimated rent
Home value
$659,700
$614,000 - $712,000
$3,442/mo
Zestimate® history
Loading...
Owner options
Explore your selling options
What's special
Light, Bright & Move-In Ready! This open-concept home is set on over half an acre with a newly fenced yard, lush landscaping, and fruit bushes including raspberries, blackberries, and a blueberry bush. The spacious eat-in kitchen flows into a dining room with hardwood floors and a cozy living area featuring a pellet stove with hearth and slider to the back deck—perfect for entertaining or relaxing. Upstairs, you'll find a primary bedroom with a walk-in closet and direct access to a large full bath. Convenient second-floor laundry adds to the ease of daily living. The home also includes a unfinished basement offering endless potential, a two-car garage with a brand-new garage door, and recent updates including a new furnace and roof. Enjoy a generous backyard and a prime location just 3 miles from the beach, with resident beach parking access. Ideally situated only 0.5 miles to Route 101, I-95, and downtown Hampton!
Zillow last checked: 8 hours ago
Listing updated: August 11, 2025 at 09:31am
Listed by:
Tom Gorski,
Duston Leddy Real Estate Cell:603-498-2857
Bought with:
Tom Gorski
Duston Leddy Real Estate
Source: PrimeMLS,MLS#: 5052678
Facts & features
Interior
Bedrooms & bathrooms
- Bedrooms: 3
- Bathrooms: 2
- Full bathrooms: 1
- 1/2 bathrooms: 1
Heating
- Natural Gas, Pellet Stove, Forced Air
Cooling
- None
Appliances
- Included: Dishwasher, Dryer, Microwave, Electric Range, Refrigerator, Washer, Gas Water Heater
- Laundry: 2nd Floor Laundry
Features
- Kitchen/Dining, Natural Light
- Flooring: Carpet, Tile, Wood
- Basement: Bulkhead,Concrete,Interior Stairs,Storage Space,Unfinished,Interior Entry
- Number of fireplaces: 1
- Fireplace features: 1 Fireplace
Interior area
- Total structure area: 2,284
- Total interior livable area: 1,548 sqft
- Finished area above ground: 1,548
- Finished area below ground: 0
Property
Parking
- Total spaces: 2
- Parking features: Paved, Auto Open, Attached
- Garage spaces: 2
Features
- Levels: Two
- Stories: 2
- Patio & porch: Patio, Covered Porch
- Exterior features: Deck
- Fencing: Full
- Frontage length: Road frontage: 110
Lot
- Size: 0.53 Acres
- Features: Landscaped, Level
Details
- Parcel number: HMPTM69B53
- Zoning description: RA
Construction
Type & style
- Home type: SingleFamily
- Architectural style: Colonial
- Property subtype: Single Family Residence
Materials
- Wood Frame, Vinyl Siding
- Foundation: Concrete
- Roof: Architectural Shingle
Condition
- New construction: No
- Year built: 1992
Utilities & green energy
- Electric: 200+ Amp Service, Circuit Breakers
- Sewer: Public Sewer
- Utilities for property: Cable, Gas at Street, Gas On-Site
Community & neighborhood
Security
- Security features: Smoke Detector(s)
Location
- Region: Hampton
Other
Other facts
- Road surface type: Paved
Price history
| Date | Event | Price |
|---|---|---|
| 8/11/2025 | Sold | $660,000-9%$426/sqft |
Source: | ||
| 7/30/2025 | Contingent | $725,000$468/sqft |
Source: | ||
| 7/22/2025 | Listed for sale | $725,000+200.8%$468/sqft |
Source: | ||
| 3/8/2000 | Sold | $241,000$156/sqft |
Source: Public Record Report a problem | ||
Public tax history
| Year | Property taxes | Tax assessment |
|---|---|---|
| 2024 | $6,086 +7.7% | $494,000 +46.4% |
| 2023 | $5,651 +5.7% | $337,400 |
| 2022 | $5,344 -0.6% | $337,400 |
Find assessor info on the county website
Neighborhood: 03842
Nearby schools
GreatSchools rating
- NAHampton Centre SchoolGrades: PK-2Distance: 1.2 mi
- 8/10Hampton AcademyGrades: 6-8Distance: 1.1 mi
- 6/10Winnacunnet High SchoolGrades: 9-12Distance: 1.6 mi
Schools provided by the listing agent
- Elementary: Hampton Centre School
- Middle: Hampton Academy Junior HS
- High: Winnacunnet High School
- District: Hampton Sch District SAU #90
Source: PrimeMLS. This data may not be complete. We recommend contacting the local school district to confirm school assignments for this home.
Get a cash offer in 3 minutes
Find out how much your home could sell for in as little as 3 minutes with a no-obligation cash offer.
Estimated market value$659,700
Get a cash offer in 3 minutes
Find out how much your home could sell for in as little as 3 minutes with a no-obligation cash offer.
Estimated market value
$659,700
