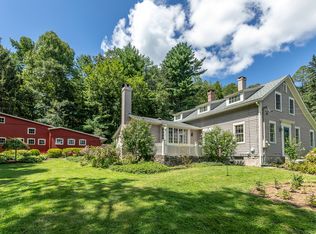Come see this like-new impeccably maintained home!!! You'll enjoy a private country setting nestled in a picturesque area of Woodbury on 14.50 acres. The back yard is surrounded by woodlands and offers a barn, shed and pet kennel, and yet close to town. Upon entering, visitors will take notice of the home's open floor plan with master bedroom on main level. This custom-built Colonial home has 4 bedrooms, 3 full and 1 half baths on the main house and the legal apartment with private entrance offer's a full kitchen, 2 bedrooms and 1 full bath. The main house formal living/Dining room and first floor sun-room offers a place for formal entertaining or a quiet escape. The spacious first-floor sun room would be a great office which would accommodates working from home. A fabulous kitchen complete with fireplace and windows that offer scenic views of the property offers access to a cover porch on one side and on the other side a patio with fire pit. The light and bright kitchen takes center stage with fireplace, and built-in is a must see. The spacious Master bedroom is bright and functional with full bath. This home has it all!!!
This property is off market, which means it's not currently listed for sale or rent on Zillow. This may be different from what's available on other websites or public sources.

