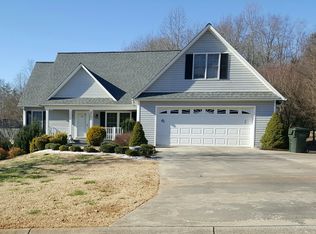Closed
$428,000
183 General Griffith Cir, Rutherfordton, NC 28139
3beds
2,152sqft
Single Family Residence
Built in 2004
0.41 Acres Lot
$460,600 Zestimate®
$199/sqft
$1,951 Estimated rent
Home value
$460,600
$419,000 - $507,000
$1,951/mo
Zestimate® history
Loading...
Owner options
Explore your selling options
What's special
Looking for a stately brick home with amazing curb appeal. This home has appeal in conveniently located Rutherford Towne. Main level living and convenient access to shopping, restaurants and Regional Health system. Situated on a corner lot with pristinely manicured lawn maintained by 5 zone irrigation system. Stunning paver driveway into 2 car garage that leads to a patio with firepit, large storage shed in backyard. Living area has stone gas log fireplace, hardwood flooring, kitchen has new granite countertops, backsplash and new appliances, primary bathroom has tiled shower and quartz vanity top. 2 bedrooms upstairs with one as a 2nd primary. There is a FROG that can be a huge bedroom with sitting are or office. Garage has a mini-split for heat and AC and epoxy floors. New paint and carpet makes home MOVE IN READY.
Zillow last checked: 8 hours ago
Listing updated: September 25, 2024 at 10:51am
Listing Provided by:
Larry King larry@caulderrealty.com,
Caulder Realty & Land Co.
Bought with:
Kathy Key
Purple Martin Realty, Inc.
Source: Canopy MLS as distributed by MLS GRID,MLS#: 4158012
Facts & features
Interior
Bedrooms & bathrooms
- Bedrooms: 3
- Bathrooms: 4
- Full bathrooms: 3
- 1/2 bathrooms: 1
- Main level bedrooms: 1
Primary bedroom
- Level: Main
Primary bedroom
- Level: Main
Bedroom s
- Level: Upper
Bedroom s
- Level: Upper
Bathroom full
- Level: Main
Bathroom full
- Level: Upper
Bathroom full
- Level: Main
Bathroom full
- Level: Upper
Bonus room
- Level: Upper
Bonus room
- Level: Upper
Kitchen
- Level: Main
Kitchen
- Level: Main
Heating
- Electric, Heat Pump
Cooling
- Ceiling Fan(s), Central Air, Heat Pump
Appliances
- Included: Dishwasher, Double Oven, Electric Range, Microwave, Refrigerator
- Laundry: Laundry Closet, Main Level
Features
- Open Floorplan
- Flooring: Carpet, Vinyl, Wood
- Doors: Pocket Doors, Sliding Doors
- Windows: Insulated Windows
- Has basement: No
- Fireplace features: Family Room, Gas Log, Propane
Interior area
- Total structure area: 2,152
- Total interior livable area: 2,152 sqft
- Finished area above ground: 2,152
- Finished area below ground: 0
Property
Parking
- Total spaces: 2
- Parking features: Driveway, Attached Garage, Garage Faces Side, Garage on Main Level
- Attached garage spaces: 2
- Has uncovered spaces: Yes
Features
- Levels: One and One Half
- Stories: 1
- Patio & porch: Covered, Deck, Front Porch
- Exterior features: Fire Pit
Lot
- Size: 0.41 Acres
- Features: Corner Lot, Paved, Sloped, Wooded
Details
- Additional structures: Outbuilding
- Parcel number: 1519726815
- Zoning: R-2
- Special conditions: Standard
Construction
Type & style
- Home type: SingleFamily
- Property subtype: Single Family Residence
Materials
- Brick Partial, Vinyl
- Foundation: Crawl Space
- Roof: Shingle
Condition
- New construction: No
- Year built: 2004
Utilities & green energy
- Sewer: Septic Installed
- Water: City
- Utilities for property: Cable Available
Community & neighborhood
Security
- Security features: Security System, Smoke Detector(s)
Location
- Region: Rutherfordton
- Subdivision: Rutherford Towne
Other
Other facts
- Listing terms: Cash,Conventional,Exchange
- Road surface type: Cobblestone, Paved
Price history
| Date | Event | Price |
|---|---|---|
| 9/25/2024 | Sold | $428,000$199/sqft |
Source: | ||
| 7/31/2024 | Price change | $428,000-2.7%$199/sqft |
Source: | ||
| 7/18/2024 | Price change | $440,000-2.2%$204/sqft |
Source: | ||
| 7/4/2024 | Listed for sale | $450,000+50%$209/sqft |
Source: | ||
| 9/8/2020 | Sold | $300,000+0.3%$139/sqft |
Source: | ||
Public tax history
| Year | Property taxes | Tax assessment |
|---|---|---|
| 2024 | $3,461 +0.1% | $373,200 |
| 2023 | $3,456 +18.4% | $373,200 +52.2% |
| 2022 | $2,919 +4.4% | $245,200 |
Find assessor info on the county website
Neighborhood: 28139
Nearby schools
GreatSchools rating
- 4/10Rutherfordton Elementary SchoolGrades: PK-5Distance: 1 mi
- 4/10R-S Middle SchoolGrades: 6-8Distance: 3.5 mi
- 8/10Rutherford Early College High SchoolGrades: 9-12Distance: 2.7 mi
Get pre-qualified for a loan
At Zillow Home Loans, we can pre-qualify you in as little as 5 minutes with no impact to your credit score.An equal housing lender. NMLS #10287.
