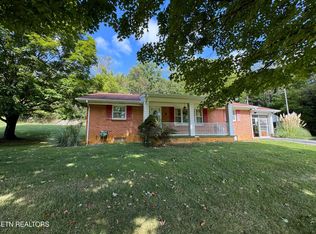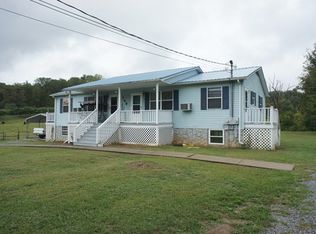Sold for $199,900
$199,900
183 Harold Cemetery Rd, Greeneville, TN 37745
3beds
1,363sqft
Single Family Residence, Residential
Built in 1969
0.64 Acres Lot
$210,700 Zestimate®
$147/sqft
$1,583 Estimated rent
Home value
$210,700
Estimated sales range
Not available
$1,583/mo
Zestimate® history
Loading...
Owner options
Explore your selling options
What's special
This charming brick rancher is a fixer or a perfect project for an investor, offers the perfect a blend of country living and convenience, situated on a spacious 0.64-acre lot in the serene setting of Greene County. The home features 3 bedrooms and 1.5 baths, with 1,363 sq ft of finished living space and an additional 1,363 sq ft of unfinished basement, offering potential for expansion. The large, detached 24x30 garage provides ample space for vehicles, storage, or a workshop. Inside, the spacious kitchen and dining room are ideal for gatherings, while the living room boasts a beautiful arched entrance from the hallway and a large picture window that frames peaceful countryside views. The home's front porch, complete with a concrete slab and covered area, is perfect for relaxing outdoors. The primary bedroom includes a half bath that requires some updates, and the full bathroom in the hallway also needs attention, offering a great opportunity to add personal touches. Hardwood floors run throughout the bedrooms, living room, and hallway, adding warmth and charm to the home. The screened-in carport can easily be converted back to its original use. The unfinished basement, already under heat and air, provides a great opportunity to add more living space. Located just 10 minutes from the town of Greeneville, this property offers both a peaceful rural setting and easy access to shopping and medical services.
Zillow last checked: 8 hours ago
Listing updated: November 01, 2024 at 08:55am
Listed by:
Donna Fabrikant 423-237-3856,
Country Living Realty,
Donald Fabrikant 423-237-1046
Bought with:
Donald Fabrikant, 300538
Country Living Realty
Source: Lakeway Area AOR,MLS#: 705212
Facts & features
Interior
Bedrooms & bathrooms
- Bedrooms: 3
- Bathrooms: 2
- Full bathrooms: 1
- 1/2 bathrooms: 1
- Main level bathrooms: 2
- Main level bedrooms: 3
Heating
- Heat Pump
Cooling
- Heat Pump
Appliances
- Included: Dryer, Electric Cooktop, Electric Oven, Refrigerator, Washer
- Laundry: Electric Dryer Hookup, In Basement, Washer Hookup
Features
- Ceiling Fan(s), Laminate Counters
- Flooring: Carpet, Hardwood, Vinyl
- Windows: Single Pane Windows, Wood Frames
- Basement: Full,Unfinished,Walk-Out Access
- Has fireplace: No
Interior area
- Total interior livable area: 1,363 sqft
- Finished area above ground: 1,363
- Finished area below ground: 0
Property
Parking
- Total spaces: 3
- Parking features: Garage, Carport
- Garage spaces: 2
- Carport spaces: 1
- Covered spaces: 3
Features
- Levels: One
- Stories: 1
- Patio & porch: Covered, Front Porch, Screened, Side Porch
- Exterior features: Rain Gutters
Lot
- Size: 0.64 Acres
- Dimensions: 44 x 139 x 151 x 177 x 153
- Features: Gentle Sloping, Level
Details
- Additional structures: Garage(s)
- Parcel number: 086C A 00300 000
Construction
Type & style
- Home type: SingleFamily
- Architectural style: Ranch
- Property subtype: Single Family Residence, Residential
Materials
- Brick
- Foundation: Brick/Mortar
- Roof: Shingle
Condition
- Fixer
- New construction: No
- Year built: 1969
Utilities & green energy
- Electric: Circuit Breakers
- Sewer: Septic Tank
- Utilities for property: Electricity Connected, Water Connected
Community & neighborhood
Location
- Region: Greeneville
Other
Other facts
- Road surface type: Paved
Price history
| Date | Event | Price |
|---|---|---|
| 11/1/2024 | Sold | $199,900$147/sqft |
Source: | ||
| 9/21/2024 | Pending sale | $199,900$147/sqft |
Source: | ||
| 9/20/2024 | Listed for sale | $199,900+426.1%$147/sqft |
Source: | ||
| 3/10/2008 | Sold | $38,000$28/sqft |
Source: Public Record Report a problem | ||
Public tax history
| Year | Property taxes | Tax assessment |
|---|---|---|
| 2025 | $750 +1.7% | $45,475 +1.7% |
| 2024 | $738 | $44,725 |
| 2023 | $738 +32.1% | $44,725 +61.3% |
Find assessor info on the county website
Neighborhood: 37745
Nearby schools
GreatSchools rating
- 6/10Baileyton Elementary SchoolGrades: PK-5Distance: 9.8 mi
- 6/10North Greene Middle SchoolGrades: 6-8Distance: 5.5 mi
- 7/10North Greene High SchoolGrades: 9-12Distance: 8.2 mi
Schools provided by the listing agent
- Elementary: Baileyton K-8
- High: North Greene
Source: Lakeway Area AOR. This data may not be complete. We recommend contacting the local school district to confirm school assignments for this home.
Get pre-qualified for a loan
At Zillow Home Loans, we can pre-qualify you in as little as 5 minutes with no impact to your credit score.An equal housing lender. NMLS #10287.

