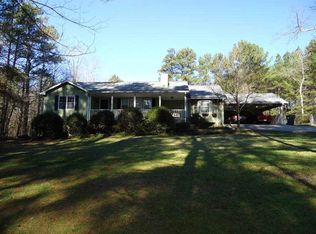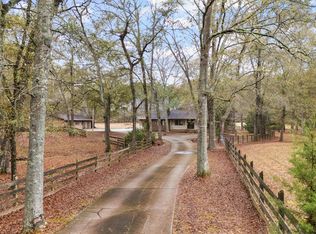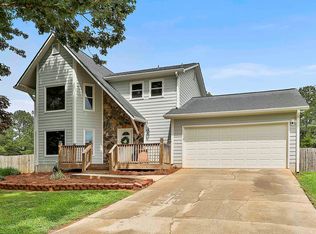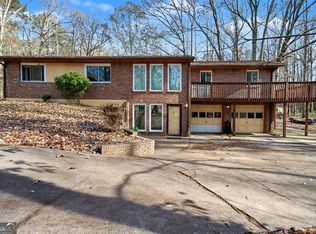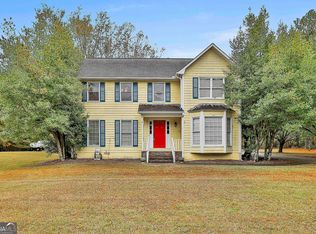This home is a true gem waiting for your personal touch! Built in 1979, this charming all-brick ranch sits on a full, unfinished basement and spans an impressive 5 rolling acres in the desirable Whitewater School District. The main level offers 3 bedrooms and 2 bathrooms, featuring hardwood floors, a masonry fireplace with insert, and a kitchen with beautiful cabinetry and granite countertops. A bay window brightens the breakfast room, and additional living space includes a formal dining room and a spacious laundry room. The full, unfinished basement includes a full bath and convenient garage door access-perfect for storage, hobbies, or future expansion. A 30x30 detached 2-car garage/workshop with electricity adds even more flexibility. The home boasts a new roof, new gutters, and fresh paint. Additional features include public water access, a secondary well for garden irrigation, a recently serviced septic system (June 2025), and a 2-year-old hot water heater. With a little TLC, this property has incredible potential to become a showplace. Don't miss the opportunity to make it yours! This home is occupied, make an appointment to see it today!!
Active
$560,000
183 Inman Rd, Fayetteville, GA 30215
3beds
2,189sqft
Est.:
Single Family Residence
Built in 1979
5 Acres Lot
$537,800 Zestimate®
$256/sqft
$-- HOA
What's special
All-brick ranchMasonry fireplace with insertHardwood floorsNew roofNew guttersSpacious laundry roomFresh paint
- 45 days |
- 556 |
- 20 |
Zillow last checked: 8 hours ago
Listing updated: December 25, 2025 at 10:06pm
Listed by:
Donna C Wood 404-735-4848,
BHHS Georgia Properties
Source: GAMLS,MLS#: 10657067
Tour with a local agent
Facts & features
Interior
Bedrooms & bathrooms
- Bedrooms: 3
- Bathrooms: 3
- Full bathrooms: 3
- Main level bathrooms: 2
- Main level bedrooms: 3
Rooms
- Room types: Exercise Room, Family Room, Foyer, Laundry, Media Room, Office, Sun Room
Dining room
- Features: Separate Room
Heating
- Central, Propane
Cooling
- Attic Fan, Ceiling Fan(s), Central Air, Electric
Appliances
- Included: Dishwasher, Dryer, Gas Water Heater, Oven/Range (Combo), Refrigerator, Washer
- Laundry: In Kitchen
Features
- Master On Main Level, Tile Bath
- Flooring: Carpet, Hardwood, Tile
- Basement: Bath Finished,Concrete,Daylight,Exterior Entry,Full,Interior Entry,Unfinished
- Attic: Pull Down Stairs
- Number of fireplaces: 1
- Fireplace features: Family Room, Masonry, Wood Burning Stove
- Common walls with other units/homes: No Common Walls
Interior area
- Total structure area: 2,189
- Total interior livable area: 2,189 sqft
- Finished area above ground: 2,189
- Finished area below ground: 0
Property
Parking
- Total spaces: 4
- Parking features: Attached, Detached, Garage, Garage Door Opener, Kitchen Level, Side/Rear Entrance
- Has attached garage: Yes
Features
- Levels: One
- Stories: 1
Lot
- Size: 5 Acres
- Features: Level, Pasture
Details
- Additional structures: Garage(s), Second Garage, Workshop
- Parcel number: 0520 024
Construction
Type & style
- Home type: SingleFamily
- Architectural style: Brick 4 Side
- Property subtype: Single Family Residence
Materials
- Brick
- Roof: Composition
Condition
- Resale
- New construction: No
- Year built: 1979
Utilities & green energy
- Sewer: Septic Tank
- Water: Public, Well
- Utilities for property: Cable Available, Electricity Available, High Speed Internet, Phone Available, Propane, Water Available
Community & HOA
Community
- Features: None
- Security: Smoke Detector(s)
- Subdivision: none
HOA
- Has HOA: No
- Services included: None
Location
- Region: Fayetteville
Financial & listing details
- Price per square foot: $256/sqft
- Tax assessed value: $361,510
- Annual tax amount: $3,924
- Date on market: 12/12/2025
- Cumulative days on market: 45 days
- Listing agreement: Exclusive Right To Sell
- Listing terms: Cash,Conventional,FHA,VA Loan
- Electric utility on property: Yes
Estimated market value
$537,800
$511,000 - $565,000
$2,796/mo
Price history
Price history
| Date | Event | Price |
|---|---|---|
| 12/12/2025 | Listed for sale | $560,000-1.8%$256/sqft |
Source: | ||
| 12/12/2025 | Listing removed | $570,000$260/sqft |
Source: | ||
| 10/22/2025 | Price change | $570,000-1.7%$260/sqft |
Source: | ||
| 8/19/2025 | Price change | $580,000-3.2%$265/sqft |
Source: | ||
| 6/23/2025 | Listed for sale | $599,000$274/sqft |
Source: | ||
Public tax history
Public tax history
| Year | Property taxes | Tax assessment |
|---|---|---|
| 2024 | $1,053 | $144,604 +12.5% |
| 2023 | -- | $128,584 +9.8% |
| 2022 | $876 | $117,056 +22.7% |
Find assessor info on the county website
BuyAbility℠ payment
Est. payment
$3,257/mo
Principal & interest
$2664
Property taxes
$397
Home insurance
$196
Climate risks
Neighborhood: 30215
Nearby schools
GreatSchools rating
- 6/10Inman Elementary SchoolGrades: PK-5Distance: 2.2 mi
- 9/10Whitewater Middle SchoolGrades: 6-8Distance: 4.5 mi
- 9/10Whitewater High SchoolGrades: 9-12Distance: 4.8 mi
Schools provided by the listing agent
- Elementary: Inman
- Middle: Whitewater
- High: Whitewater
Source: GAMLS. This data may not be complete. We recommend contacting the local school district to confirm school assignments for this home.
