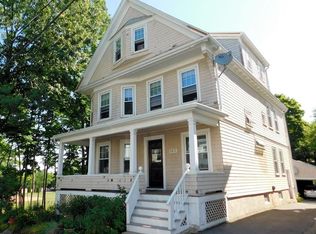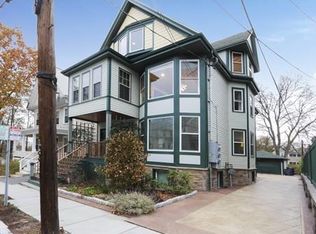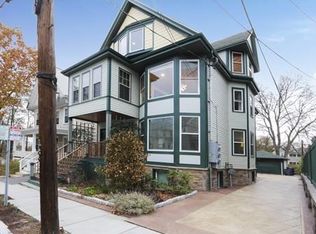Sold for $1,275,000 on 05/21/24
$1,275,000
183 Larch Rd #2, Cambridge, MA 02138
3beds
1,760sqft
Condominium
Built in 1912
-- sqft lot
$1,430,100 Zestimate®
$724/sqft
$6,309 Estimated rent
Home value
$1,430,100
$1.30M - $1.57M
$6,309/mo
Zestimate® history
Loading...
Owner options
Explore your selling options
What's special
With its generously proportioned rooms, high ceilings, and period touches, this 2-level condo in a fantastic West Cambridge location has been lovingly maintained and upgraded, yet retains the charm of a classic 2-family home. Adjacent to Buckingham Field and across from Fresh Pond Reservation, there’s plenty of open space just outside your door. Step inside and you’ll immediately feel at home: the huge eat-in kitchen with sliders to the back deck, the dining and living rooms with graceful bow windows, and a separate office with loads of built-ins are all warm and inviting. Also on this level are a half bath and hall closet. Upstairs are 3 bedrooms, full bath with double sinks, and storage. The walls were just painted and the floors were just refinished. Upgrades include 9 year old roof and back porch, and Harvey replacement windows throughout. The high efficiency Navien combination boiler/water heater was installed in 2018, and the exterior was recently painted. Come see!
Zillow last checked: 8 hours ago
Listing updated: May 21, 2024 at 08:55am
Listed by:
Judy Weinberg 617-930-8154,
Leading Edge Real Estate 781-643-0430
Bought with:
Michael Gilbert
Stuart St James, Inc.
Source: MLS PIN,MLS#: 73229137
Facts & features
Interior
Bedrooms & bathrooms
- Bedrooms: 3
- Bathrooms: 2
- Full bathrooms: 1
- 1/2 bathrooms: 1
Primary bedroom
- Features: Walk-In Closet(s), Flooring - Wood
- Level: Second
- Area: 180
- Dimensions: 15 x 12
Bedroom 2
- Features: Flooring - Wood
- Level: Second
- Area: 168
- Dimensions: 14 x 12
Bedroom 3
- Features: Flooring - Wood
- Level: Second
- Area: 143
- Dimensions: 13 x 11
Primary bathroom
- Features: No
Bathroom 1
- Features: Bathroom - Half
- Level: First
Bathroom 2
- Features: Bathroom - Double Vanity/Sink, Bathroom - With Tub, Skylight
- Level: Second
Dining room
- Features: Ceiling Fan(s), Flooring - Wood, Window(s) - Bay/Bow/Box
- Level: First
- Area: 156
- Dimensions: 13 x 12
Kitchen
- Features: Flooring - Wood, Balcony / Deck, Countertops - Stone/Granite/Solid, Stainless Steel Appliances
- Level: First
- Area: 224
- Dimensions: 16 x 14
Living room
- Features: Ceiling Fan(s), Flooring - Wood, Window(s) - Bay/Bow/Box
- Level: First
- Area: 156
- Dimensions: 13 x 12
Office
- Features: Flooring - Wood
- Level: First
- Area: 130
- Dimensions: 13 x 10
Heating
- Hot Water
Cooling
- None
Appliances
- Laundry: In Basement, In Building, Gas Dryer Hookup
Features
- Office
- Flooring: Wood
- Windows: Insulated Windows
- Has basement: Yes
- Has fireplace: No
Interior area
- Total structure area: 1,760
- Total interior livable area: 1,760 sqft
Property
Parking
- Total spaces: 1
- Parking features: Detached, Off Street, Deeded
- Garage spaces: 1
Accessibility
- Accessibility features: No
Features
- Entry location: Unit Placement(Upper)
- Patio & porch: Deck
- Exterior features: Deck
Lot
- Size: 5,134 sqft
Details
- Parcel number: M:00248 L:0003400002,3806787
- Zoning: B
Construction
Type & style
- Home type: Condo
- Property subtype: Condominium
Materials
- Frame
- Roof: Shingle
Condition
- Year built: 1912
- Major remodel year: 1999
Utilities & green energy
- Electric: Circuit Breakers, 100 Amp Service
- Sewer: Public Sewer
- Water: Public
- Utilities for property: for Electric Range, for Gas Dryer
Community & neighborhood
Community
- Community features: Public Transportation, Shopping, Park, Walk/Jog Trails, Bike Path
Location
- Region: Cambridge
HOA & financial
HOA
- HOA fee: $555 monthly
- Services included: Water, Sewer, Insurance, Reserve Funds
Price history
| Date | Event | Price |
|---|---|---|
| 5/21/2024 | Sold | $1,275,000$724/sqft |
Source: MLS PIN #73229137 Report a problem | ||
| 4/26/2024 | Listed for sale | $1,275,000+168.4%$724/sqft |
Source: MLS PIN #73229137 Report a problem | ||
| 8/20/1999 | Sold | $475,000$270/sqft |
Source: Agent Provided Report a problem | ||
Public tax history
| Year | Property taxes | Tax assessment |
|---|---|---|
| 2025 | $8,358 +7.1% | $1,316,200 -0.1% |
| 2024 | $7,803 +8.6% | $1,318,000 +7.5% |
| 2023 | $7,187 +1.1% | $1,226,400 +2.1% |
Find assessor info on the county website
Neighborhood: West Cambridge
Nearby schools
GreatSchools rating
- 8/10Haggerty SchoolGrades: PK-5Distance: 0.5 mi
- 8/10Rindge Avenue Upper SchoolGrades: 6-8Distance: 1.1 mi
- 8/10Cambridge Rindge and Latin SchoolGrades: 9-12Distance: 1.7 mi
Get a cash offer in 3 minutes
Find out how much your home could sell for in as little as 3 minutes with a no-obligation cash offer.
Estimated market value
$1,430,100
Get a cash offer in 3 minutes
Find out how much your home could sell for in as little as 3 minutes with a no-obligation cash offer.
Estimated market value
$1,430,100


