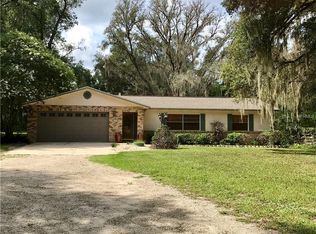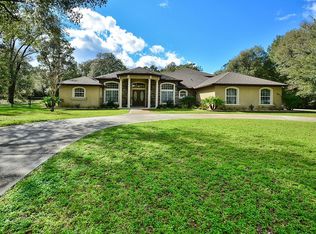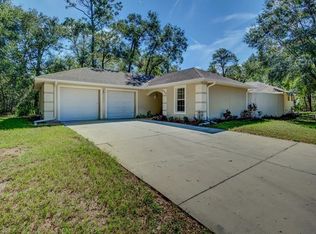Sold for $1,199,900
$1,199,900
183 McGregor Rd, Deland, FL 32720
5beds
4,981sqft
Single Family Residence
Built in 2003
2.75 Acres Lot
$1,199,600 Zestimate®
$241/sqft
$5,031 Estimated rent
Home value
$1,199,600
$1.12M - $1.30M
$5,031/mo
Zestimate® history
Loading...
Owner options
Explore your selling options
What's special
Experience unparalleled luxury and privacy on this stunning 2.75-acre COMPOUND, complete with a gated entrance and an impressive resort-style pool designed for ultimate relaxation. This extraordinary property offers a perfect blend of elegance, comfort, and functionality—an extremely rare opportunity in today’s market. Step inside and be welcomed by a grand, spacious living room adorned with marble flooring that sets the tone for the home’s refined style. The gourmet kitchen features premium stainless steel appliances and a generous layout perfect for cooking and entertaining. A formal dining room provides an elegant space for memorable gatherings, while the family room—enhanced by a cozy fireplace—offers a warm, inviting atmosphere. It is built for both leisure and entertainment with its dedicated theater room, game room complete with a pool table, and a private office ideal for remote work or study. The main home includes 3 bedrooms, 3 full bathrooms ensuring ample comfort for your family. Additionally, an attached mother-in-law suite provides exceptional flexibility, offering its own bedroom and full bath—ideal for extended family, visitors, or multi-generational living. Step outside into your own private oasis. The resort-style pool is complemented by an outdoor kitchen, fireplace, and spacious lanai—perfect for hosting gatherings or simply enjoying Florida’s beautiful weather. The large, fully fenced backyard offers endless possibilities, including garden space, a firepit area, and plenty of room to relax. A separate warehouse adds even more value and versatility. With its own living area, one bedroom, one full bath, and an office space with its own half bath, it can be used as additional storage, an income-generating rental, or even a guest house. Enjoy all of this with no HOA restrictions, giving you freedom and flexibility rarely found in such a luxurious property. Despite its privacy, the location offers incredible convenience—just minutes from major roads, SunRail, top-rated schools, shopping centers, and healthcare facilities. This is truly a one-of-a-kind opportunity to own a property that delivers resort-level living, unmatched space, and everyday convenience. Don’t miss your chance to make this extraordinary estate your own.
Zillow last checked: 8 hours ago
Listing updated: January 21, 2026 at 07:56am
Listing Provided by:
Andrey Bustamante 407-857-5900,
BUSTAMANTE REAL ESTATE INC 407-857-5900
Bought with:
Andrey Bustamante, 3136794
BUSTAMANTE REAL ESTATE INC
Source: Stellar MLS,MLS#: O6362216 Originating MLS: Orlando Regional
Originating MLS: Orlando Regional

Facts & features
Interior
Bedrooms & bathrooms
- Bedrooms: 5
- Bathrooms: 7
- Full bathrooms: 5
- 1/2 bathrooms: 2
Primary bedroom
- Features: Walk-In Closet(s)
- Level: First
- Area: 322 Square Feet
- Dimensions: 23x14
Primary bathroom
- Level: First
- Area: 340 Square Feet
- Dimensions: 20x17
Kitchen
- Level: First
- Area: 380 Square Feet
- Dimensions: 19x20
Living room
- Level: First
- Area: 560 Square Feet
- Dimensions: 16x35
Heating
- Central, Electric
Cooling
- Central Air, Ductless
Appliances
- Included: Bar Fridge, Oven, Convection Oven, Cooktop, Dishwasher, Disposal, Microwave, Range Hood, Refrigerator, Washer
- Laundry: Laundry Room
Features
- Built-in Features, Cathedral Ceiling(s), Ceiling Fan(s), Central Vacuum, Eating Space In Kitchen, High Ceilings, Sauna, Stone Counters, Walk-In Closet(s), Wet Bar
- Flooring: Ceramic Tile, Marble, Travertine
- Doors: Outdoor Grill, Outdoor Kitchen, Outdoor Shower
- Has fireplace: Yes
- Fireplace features: Gas
Interior area
- Total structure area: 7,349
- Total interior livable area: 4,981 sqft
Property
Parking
- Total spaces: 3
- Parking features: Garage - Attached, Carport
- Attached garage spaces: 2
- Carport spaces: 1
- Covered spaces: 3
Features
- Levels: One
- Stories: 1
- Exterior features: Fire Pit, Irrigation System, Outdoor Grill, Outdoor Kitchen, Outdoor Shower, Private Mailbox, Storage
- Has private pool: Yes
- Pool features: Gunite, In Ground, Lighting, Outside Bath Access, Tile
Lot
- Size: 2.75 Acres
- Features: Cul-De-Sac, Landscaped, Oversized Lot
Details
- Additional structures: Guest House, Storage, Workshop
- Parcel number: 33173000000676
- Zoning: A-3
- Special conditions: None
Construction
Type & style
- Home type: SingleFamily
- Property subtype: Single Family Residence
Materials
- Block, Stone
- Foundation: Slab
- Roof: Shingle
Condition
- New construction: No
- Year built: 2003
Utilities & green energy
- Sewer: Septic Tank
- Water: Public
- Utilities for property: Cable Connected, Electricity Connected, Public, Water Connected
Community & neighborhood
Location
- Region: Deland
HOA & financial
HOA
- Has HOA: No
Other fees
- Pet fee: $0 monthly
Other financial information
- Total actual rent: 0
Other
Other facts
- Listing terms: Cash,Conventional,FHA,VA Loan
- Ownership: Fee Simple
- Road surface type: Paved
Price history
| Date | Event | Price |
|---|---|---|
| 1/17/2026 | Sold | $1,199,900$241/sqft |
Source: | ||
| 12/23/2025 | Pending sale | $1,199,900$241/sqft |
Source: | ||
| 11/21/2025 | Listed for sale | $1,199,900-19.5%$241/sqft |
Source: | ||
| 10/14/2025 | Listing removed | $1,490,000$299/sqft |
Source: | ||
| 8/11/2025 | Price change | $1,490,000-6.9%$299/sqft |
Source: | ||
Public tax history
| Year | Property taxes | Tax assessment |
|---|---|---|
| 2024 | $10,511 +2.6% | $615,760 +3% |
| 2023 | $10,246 +1.1% | $597,826 +3% |
| 2022 | $10,139 | $580,414 +3% |
Find assessor info on the county website
Neighborhood: 32720
Nearby schools
GreatSchools rating
- 4/10Woodward Avenue Elementary SchoolGrades: PK-5Distance: 2.5 mi
- 4/10Deland Middle SchoolGrades: 6-8Distance: 1.6 mi
- 5/10Deland High SchoolGrades: PK,9-12Distance: 4.1 mi
Get pre-qualified for a loan
At Zillow Home Loans, we can pre-qualify you in as little as 5 minutes with no impact to your credit score.An equal housing lender. NMLS #10287.
Sell for more on Zillow
Get a Zillow Showcase℠ listing at no additional cost and you could sell for .
$1,199,600
2% more+$23,992
With Zillow Showcase(estimated)$1,223,592


