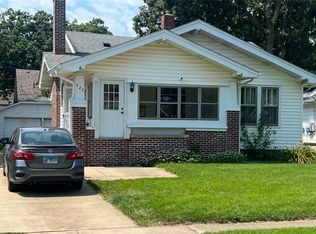Charming west end home that has been completely remodeled! Updates include new kitchen cabinets and appliances, remodeled bathroom, walls and trim freshly painted, LVP flooring throughout house, and all new windows. Front porch was redone in 2021. Single car detached garage and fenced in back yard. This charmer is a must see!
This property is off market, which means it's not currently listed for sale or rent on Zillow. This may be different from what's available on other websites or public sources.
