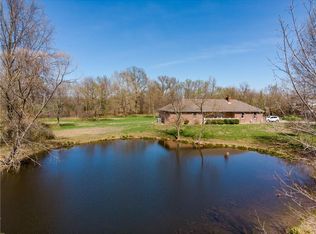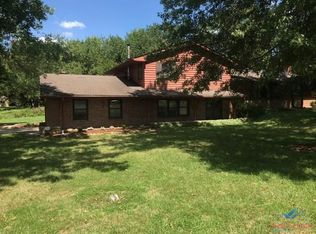Sold
Price Unknown
183 NW 265p Rd, Clinton, MO 64735
4beds
3,646sqft
Single Family Residence
Built in 1996
12.6 Acres Lot
$488,700 Zestimate®
$--/sqft
$2,027 Estimated rent
Home value
$488,700
Estimated sales range
Not available
$2,027/mo
Zestimate® history
Loading...
Owner options
Explore your selling options
What's special
If you are looking for a traditional ranch home located on the outskirts of town, with a pond, wooded areas for wildlife and seclusion then look no further! Sitting at the end of a long private driveway, this all brick, four bedroom, 3 bath custom built home, sits on just a little over 12 acres. On the main level of the home you will find 3 bedrooms, 2 full baths, laundry area, living room and of course the kitchen and dining area. The large open space which contains the kitchen and the dining room consist of oak custom cabinets, built in oak hutch with lighting, large bar area with plenty of seating, pantry space, appliances that stay and hardwood floors all make this an area perfect for entertaining. The living room also features oak hardwood floors and a fireplace with a view of the pond. You will find located on the back of the house a master bedroom with an attached full bath. Off the back of the kitchen and the dining area there is a lovely covered patio which makes a great space to sit and relax in the shade while observing the various wildlife on this property such as deer, turkey and lots of birds. Attached is also an oversized 2 car garage. This home features a full partially finished basement where you will find a non-conforming bedroom, another living room area with fireplace, a full bathroom, a storage space, and another room which would make a great office or hobby area; And that description doesn't even include the open area which sets between all of these rooms that has many more possibilities and the storm shelter for added security. Laundry on the main level is also another great features of this property. This acreage is tucked in for ample privacy and you will enjoy the wooded areas.
Zillow last checked: 8 hours ago
Listing updated: July 01, 2024 at 12:04pm
Listed by:
Emily Burke 660-351-2382,
Golden Valley Realty Group 660-885-7653
Bought with:
Non Member Non Member
Non Member Office
Source: WCAR MO,MLS#: 97270
Facts & features
Interior
Bedrooms & bathrooms
- Bedrooms: 4
- Bathrooms: 3
- Full bathrooms: 3
Primary bedroom
- Description: Attached Master Bathroom
- Level: Main
Bedroom 2
- Level: Main
Bedroom 3
- Level: Main
Bedroom 4
- Description: Basements, Non-Conforming
- Level: Lower
Dining room
- Description: Open To Kitchen, Hardwood Floors
- Level: Main
Family room
- Description: Basement Living Room With Fireplace
- Level: Lower
Kitchen
- Description: Custom Oak Cabinets, Hardwood Floors
- Features: Cabinets Wood, Custom Built Cabinet, Pantry
- Level: Main
Living room
- Description: Hardwood Floors
- Level: Main
Heating
- Electric, Heat Pump
Cooling
- Central Air, Electric
Appliances
- Included: Dishwasher, Electric Oven/Range, Disposal, Microwave, Refrigerator, Electric Water Heater
- Laundry: Lower Level
Features
- Flooring: Carpet, Laminate, Wood
- Windows: Screens, Thermal/Multi-Pane, Wood Frames, Drapes/Curtains/Rods: All Stay
- Basement: Full
- Number of fireplaces: 2
Interior area
- Total structure area: 3,646
- Total interior livable area: 3,646 sqft
- Finished area above ground: 1,823
Property
Parking
- Total spaces: 2
- Parking features: Attached, Garage Door Opener
- Attached garage spaces: 2
Features
- Patio & porch: Covered
- Exterior features: Mailbox
- Waterfront features: Pond
Lot
- Size: 12.60 Acres
Details
- Parcel number: 138033000000008002
- Special conditions: Standard
Construction
Type & style
- Home type: SingleFamily
- Architectural style: Ranch
- Property subtype: Single Family Residence
Materials
- Brick
- Foundation: Concrete Perimeter
- Roof: Composition
Condition
- Year built: 1996
Utilities & green energy
- Electric: Supplier: Osage Valley, 220 Volts in Laundry
- Gas: Supplier: N/a
- Sewer: Septic Tank
- Water: Rural Water
Green energy
- Energy efficient items: Ceiling Fans
Community & neighborhood
Security
- Security features: Smoke Detector(s)
Location
- Region: Clinton
- Subdivision: See S, T, R
Price history
| Date | Event | Price |
|---|---|---|
| 6/28/2024 | Sold | -- |
Source: | ||
| 4/26/2024 | Pending sale | $477,900$131/sqft |
Source: | ||
| 4/1/2024 | Listed for sale | $477,900-1.4%$131/sqft |
Source: | ||
| 10/1/2023 | Listing removed | -- |
Source: | ||
| 5/26/2023 | Price change | $484,500-1%$133/sqft |
Source: | ||
Public tax history
| Year | Property taxes | Tax assessment |
|---|---|---|
| 2024 | $2,461 +0.4% | $52,610 |
| 2023 | $2,450 +10.2% | $52,610 +11.8% |
| 2022 | $2,223 +2.3% | $47,050 0% |
Find assessor info on the county website
Neighborhood: 64735
Nearby schools
GreatSchools rating
- 4/10Clinton Intermediate SchoolGrades: 3-5Distance: 3.2 mi
- 5/10Clinton Middle SchoolGrades: 6-8Distance: 3 mi
- 5/10Clinton Sr. High SchoolGrades: 9-12Distance: 3.2 mi
Sell for more on Zillow
Get a Zillow Showcase℠ listing at no additional cost and you could sell for .
$488,700
2% more+$9,774
With Zillow Showcase(estimated)$498,474

