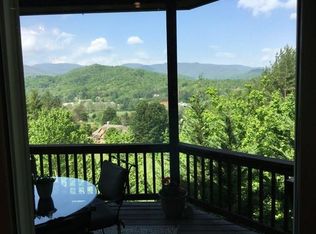Amazing Custom Home in Franklin NC. This home is tucked away in a very private setting on 3.01 acres of USABLE land! The property has 3 buildings, the home, a utility barn for the tractor and storage, and a 4 stall horse barn. The home is ROOMY and truly SINGLE LEVEL LIVING. The home has a nicely updated & spacious kitchen complete with SILSTONE counter tops, tile backsplash, center island w/ storage, and a huge pantry.and custom oak cabinets!. The living room is large and sports floor to ceiling rocked fire place (gas logs), direct access to the rear deck, custom built-in cherry bookshelves.. it also has a nice office with a bay window! Adjacent to the kitchen is a formal sized dining room also with a bay window! The Master suit has a MEGA walk-in closet, a totally updated bath complete with a dual vanity, shower & jetted tub all encased in newly place ceramic tile! The Master also has double french door access to the deck. Handicap friendly openings are all 36" in width. The home has a huge HEATED workshop in the basement area complete with a full bath(shower) 200 AMP Service/ Sprinkler System Dual opening garage.. Dual HVAC System.. BRING YOUR HORSES.. 4 STALL 30X40 BARN & More
This property is off market, which means it's not currently listed for sale or rent on Zillow. This may be different from what's available on other websites or public sources.
