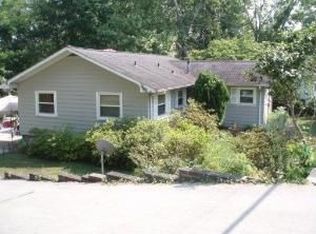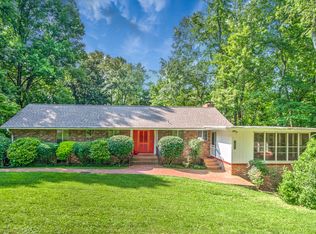Closed
$310,000
183 Outer Dr, Oak Ridge, TN 37830
3beds
2,304sqft
Single Family Residence, Residential
Built in 1943
0.56 Acres Lot
$292,700 Zestimate®
$135/sqft
$2,325 Estimated rent
Home value
$292,700
$278,000 - $307,000
$2,325/mo
Zestimate® history
Loading...
Owner options
Explore your selling options
What's special
BIG PRICE IMPROVEMENT WITH MOTIVATED SELLERS!! Welcome to this spacious 3-bedroom, 3-bath basement rancher in the heart of Oak Ridge. Built in 1943, this home is filled with classic charm and solid craftsmanship, offering plenty of room to spread out and make it your own. Step inside to find original hardwood floors that bring warmth and character throughout. The living room features a timeless wood-burning brick fireplace — perfect for cozy evenings at home. The kitchen stands out with its beautiful cabinetry, granite countertops, and stainless appliances, ready for all your family gatherings! Adjacent to the kitchen, you'll find a dedicated laundry area that includes a flexible space — ideal for a home office, hobby nook, or extra storage to suit your needs! The second and third bedrooms each come with double closets. Both upstairs baths come with updated granite countertops, faucets and shower/top combos. In addition, the home is adorned with faux wood blinds throughout. Enjoy morning coffee or evenings relaxing on the spacious screened-in porch. Out back, a huge deck overlooks a fenced-in back yard filled with mature trees, offering a great spot for kids, pets, or future gardening. The partially finished walk-out basement adds even more space and endless potential and includes the third bathroom. Whether you dream of a workshop, need abundant storage, or plan to finish it out for additional living areas, it's ready for your ideas. A side driveway with lots of extra parking makes it easy to host guests or park your boat or trailer. Plus, the HVAC was updated in 2016 for added peace of mind. This unicorn property offers tons of storage, classic features, and room to grow — all in a wonderful location. Come see the potential and picture you and your family living here! The home is being SOLD AS IS! Buyer to verity square footage and all information provided. Schedule your private showing today!
Zillow last checked: 8 hours ago
Listing updated: February 20, 2026 at 10:47am
Listing Provided by:
Carla Wiggins 615-385-0777,
Keller Williams West Knoxville
Bought with:
Ivanna Connor, 362385
Your Move Realty
Source: RealTracs MLS as distributed by MLS GRID,MLS#: 2940839
Facts & features
Interior
Bedrooms & bathrooms
- Bedrooms: 3
- Bathrooms: 3
- Full bathrooms: 3
Bedroom 1
- Features: Walk-In Closet(s)
- Level: Walk-In Closet(s)
Kitchen
- Features: Pantry
- Level: Pantry
Other
- Features: Breakfast Room
- Level: Breakfast Room
Other
- Features: Florida Room
- Level: Florida Room
Heating
- Central, Natural Gas
Cooling
- Central Air, Ceiling Fan(s)
Appliances
- Included: Dishwasher, Microwave, Range, Refrigerator
- Laundry: Washer Hookup, Electric Dryer Hookup
Features
- Walk-In Closet(s), Pantry, Ceiling Fan(s)
- Flooring: Wood, Tile, Vinyl
- Basement: Unfinished,Exterior Entry,Other
- Number of fireplaces: 1
Interior area
- Total structure area: 2,304
- Total interior livable area: 2,304 sqft
- Finished area above ground: 1,600
- Finished area below ground: 704
Property
Parking
- Total spaces: 1
- Parking features: Attached
- Has attached garage: Yes
- Carport spaces: 1
Features
- Levels: Two
- Patio & porch: Deck, Patio
Lot
- Size: 0.56 Acres
- Features: Level, Rolling Slope
- Topography: Level,Rolling Slope
Details
- Parcel number: 093M B 04000 000
- Special conditions: Standard
Construction
Type & style
- Home type: SingleFamily
- Architectural style: Traditional
- Property subtype: Single Family Residence, Residential
Materials
- Frame, Vinyl Siding
Condition
- New construction: No
- Year built: 1943
Utilities & green energy
- Sewer: Public Sewer
- Water: Public
- Utilities for property: Natural Gas Available, Water Available
Green energy
- Energy efficient items: Windows
Community & neighborhood
Security
- Security features: Smoke Detector(s)
Location
- Region: Oak Ridge
Price history
| Date | Event | Price |
|---|---|---|
| 2/20/2026 | Sold | $310,000+3.3%$135/sqft |
Source: | ||
| 1/6/2026 | Contingent | $299,999$130/sqft |
Source: | ||
| 1/6/2026 | Pending sale | $299,999$130/sqft |
Source: | ||
| 12/31/2025 | Price change | $299,999-3.2%$130/sqft |
Source: | ||
| 11/11/2025 | Price change | $310,000-1.6%$135/sqft |
Source: | ||
Public tax history
| Year | Property taxes | Tax assessment |
|---|---|---|
| 2025 | $2,202 +2.1% | $79,050 +74.9% |
| 2024 | $2,156 | $45,200 |
| 2023 | $2,156 | $45,200 |
Find assessor info on the county website
Neighborhood: 37830
Nearby schools
GreatSchools rating
- 6/10Robertsville Middle SchoolGrades: 5-8Distance: 1.8 mi
- 9/10Oak Ridge High SchoolGrades: 9-12Distance: 1.2 mi
- 9/10Willow Brook Elementary SchoolGrades: K-4Distance: 2.1 mi
Schools provided by the listing agent
- Elementary: Willow Brook Elementary
- Middle: Robertsville Middle School
- High: Oak Ridge High School
Source: RealTracs MLS as distributed by MLS GRID. This data may not be complete. We recommend contacting the local school district to confirm school assignments for this home.
Get pre-qualified for a loan
At Zillow Home Loans, we can pre-qualify you in as little as 5 minutes with no impact to your credit score.An equal housing lender. NMLS #10287.

