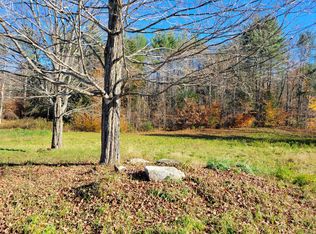Closed
$245,000
183 Pond Road, Mount Vernon, ME 04352
5beds
1,500sqft
Single Family Residence
Built in 1850
5.1 Acres Lot
$335,000 Zestimate®
$163/sqft
$2,276 Estimated rent
Home value
$335,000
$302,000 - $375,000
$2,276/mo
Zestimate® history
Loading...
Owner options
Explore your selling options
What's special
A Homesteaders paradise, easy to access in beautiful Mount Vernon Maine. Bring your vision to add the finishing touches to this 5 bedroom 2 bathroom Farmhouse. Livestock ready with multiple pens, and a large barn with metal roof. Several delicious fruit trees and berry bushes on the 5.1 acre property. Small mouth bass fishing available with 280'+ water frontage on Mill pond, and access to ITS riding trails on the west end of the property. Lots of opportunities for fun enjoying the Maine outdoors! Tons of recent updates, new kitchen appliances, stay warm with the brand new oil heating system installed Jan 2022! Two wells on the property with a water reservoir in the basement for water storage security. This home also has an attached, fully functional bakery with commercial equipment that has been in business over 10 years, ready to start baking right away.
Internal #:11896
Zillow last checked: 8 hours ago
Listing updated: January 12, 2025 at 07:10pm
Listed by:
Allied Realty
Bought with:
LAER
Source: Maine Listings,MLS#: 1543811
Facts & features
Interior
Bedrooms & bathrooms
- Bedrooms: 5
- Bathrooms: 2
- Full bathrooms: 2
Primary bedroom
- Level: First
Bedroom 1
- Level: First
Bedroom 2
- Level: Second
Bedroom 3
- Level: Second
Bedroom 4
- Level: Second
Bedroom 5
- Level: Second
Kitchen
- Level: First
Laundry
- Level: First
Living room
- Level: First
Loft
- Level: First
Heating
- Baseboard
Cooling
- None
Appliances
- Included: Dishwasher, Electric Range, Gas Range, Refrigerator
Features
- Attic, Bathtub
- Flooring: Wood
- Basement: Interior Entry,Dirt Floor
- Has fireplace: No
Interior area
- Total structure area: 1,500
- Total interior livable area: 1,500 sqft
- Finished area above ground: 1,500
- Finished area below ground: 0
Property
Parking
- Parking features: Gravel, 5 - 10 Spaces
Features
- Patio & porch: Deck
- Exterior features: Animal Containment System
- Body of water: Mill Pond
- Frontage length: Waterfrontage: 282,Waterfrontage Owned: 282
Lot
- Size: 5.10 Acres
- Features: Rural, Farm, Level, Open Lot
Details
- Additional structures: Barn(s)
- Parcel number: MTVRMU02L12
- Zoning: Residential
Construction
Type & style
- Home type: SingleFamily
- Architectural style: Farmhouse
- Property subtype: Single Family Residence
Materials
- Wood Frame, Vinyl Siding
- Roof: Shingle
Condition
- Year built: 1850
Utilities & green energy
- Electric: Circuit Breakers
- Water: Well
- Utilities for property: Utilities On
Community & neighborhood
Location
- Region: Mount Vernon
Price history
| Date | Event | Price |
|---|---|---|
| 5/12/2023 | Pending sale | $264,900+8.1%$177/sqft |
Source: | ||
| 5/11/2023 | Sold | $245,000-7.5%$163/sqft |
Source: | ||
| 3/27/2023 | Contingent | $264,900$177/sqft |
Source: | ||
| 3/20/2023 | Price change | $264,900-5.4%$177/sqft |
Source: | ||
| 2/20/2023 | Price change | $279,900-6.7%$187/sqft |
Source: | ||
Public tax history
| Year | Property taxes | Tax assessment |
|---|---|---|
| 2024 | $2,809 | $160,500 |
| 2023 | $2,809 | $160,500 |
| 2022 | $2,809 | $160,500 |
Find assessor info on the county website
Neighborhood: 04352
Nearby schools
GreatSchools rating
- 8/10Mt Vernon Elementary SchoolGrades: PK-5Distance: 3.5 mi
- 6/10Maranacook Community Middle SchoolGrades: 6-8Distance: 8.2 mi
- 7/10Maranacook Community High SchoolGrades: 9-12Distance: 8.2 mi
Get pre-qualified for a loan
At Zillow Home Loans, we can pre-qualify you in as little as 5 minutes with no impact to your credit score.An equal housing lender. NMLS #10287.
