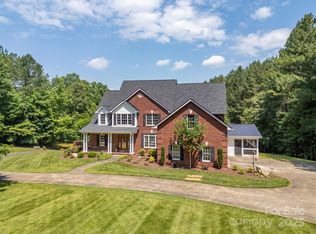Closed
$625,000
183 Pumkin Patch Rd, Rutherfordton, NC 28139
4beds
3,637sqft
Single Family Residence
Built in 2007
4.2 Acres Lot
$675,800 Zestimate®
$172/sqft
$3,060 Estimated rent
Home value
$675,800
$622,000 - $737,000
$3,060/mo
Zestimate® history
Loading...
Owner options
Explore your selling options
What's special
Beautiful home with privacy & fantastic kidney shaped in-ground pool. The primary suite is tucked off to the side on the main level for added privacy. The living room & kitchen/dining are separated by a double-sided fireplace with a large deck overlooking the private backyard. Perfect size office or nursery situated on the main level plus a laundry room just off the garage. Upstairs there's another primary bedroom along w/2 additional bedrooms and jack-n-jill baths. The basement is extremely spacious w/wet bar, family room, full bath & 2 bonus rooms. There's also another laundry w/sink and ample storage areas. This home is great for entertaining with plenty of space and convenient location.
****Seller is offering $10,000 allowance for flooring and/or paint****
Zillow last checked: 8 hours ago
Listing updated: September 20, 2024 at 02:32pm
Listing Provided by:
Drew Radford drew@epiclifewnc.com,
Epic Life Realty Group
Bought with:
Jenn Saltouros
Howard Hanna Beverly-Hanks, Lake Lure
Source: Canopy MLS as distributed by MLS GRID,MLS#: 4155955
Facts & features
Interior
Bedrooms & bathrooms
- Bedrooms: 4
- Bathrooms: 6
- Full bathrooms: 5
- 1/2 bathrooms: 1
- Main level bedrooms: 1
Primary bedroom
- Level: Main
Primary bedroom
- Level: Main
Bedroom s
- Level: Upper
Bedroom s
- Level: Upper
Bathroom full
- Level: Upper
Bathroom full
- Level: Upper
Bar entertainment
- Level: Basement
Bar entertainment
- Level: Basement
Bonus room
- Level: Basement
Bonus room
- Level: Basement
Kitchen
- Level: Main
Kitchen
- Level: Main
Laundry
- Level: Main
Laundry
- Level: Basement
Laundry
- Level: Main
Laundry
- Level: Basement
Heating
- Heat Pump
Cooling
- Heat Pump
Appliances
- Included: Dishwasher, Electric Range, Electric Water Heater, Microwave
- Laundry: In Basement, Laundry Room, Main Level
Features
- Basement: Walk-Out Access
- Fireplace features: Living Room, Propane
Interior area
- Total structure area: 2,571
- Total interior livable area: 3,637 sqft
- Finished area above ground: 2,571
- Finished area below ground: 1,066
Property
Parking
- Total spaces: 3
- Parking features: Circular Driveway, Garage on Main Level
- Garage spaces: 3
- Has uncovered spaces: Yes
Features
- Levels: One and One Half
- Stories: 1
- Fencing: Fenced
Lot
- Size: 4.20 Acres
Details
- Parcel number: 1626451
- Zoning: none
- Special conditions: Standard
Construction
Type & style
- Home type: SingleFamily
- Property subtype: Single Family Residence
Materials
- Stone Veneer, Vinyl
Condition
- New construction: No
- Year built: 2007
Utilities & green energy
- Sewer: Septic Installed
- Water: City
Community & neighborhood
Location
- Region: Rutherfordton
- Subdivision: Gilbertown
Other
Other facts
- Listing terms: Cash,Conventional,FHA,USDA Loan,VA Loan
- Road surface type: Concrete, Paved
Price history
| Date | Event | Price |
|---|---|---|
| 9/10/2024 | Sold | $625,000-7.4%$172/sqft |
Source: | ||
| 8/6/2024 | Listed for sale | $675,000$186/sqft |
Source: | ||
| 7/28/2024 | Listing removed | -- |
Source: | ||
| 6/29/2024 | Listed for sale | $675,000+31.1%$186/sqft |
Source: | ||
| 5/6/2022 | Sold | $515,000+3%$142/sqft |
Source: | ||
Public tax history
| Year | Property taxes | Tax assessment |
|---|---|---|
| 2024 | $3,572 +0.3% | $658,500 |
| 2023 | $3,560 +37.6% | $658,500 +88.7% |
| 2022 | $2,587 +0.2% | $348,900 |
Find assessor info on the county website
Neighborhood: 28139
Nearby schools
GreatSchools rating
- 5/10Mt Vernon-Ruth Elementary SchoolGrades: PK-5Distance: 2.2 mi
- 4/10R-S Middle SchoolGrades: 6-8Distance: 1.8 mi
- 4/10R-S Central High SchoolGrades: 9-12Distance: 1.1 mi
Get pre-qualified for a loan
At Zillow Home Loans, we can pre-qualify you in as little as 5 minutes with no impact to your credit score.An equal housing lender. NMLS #10287.
