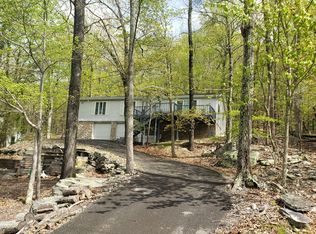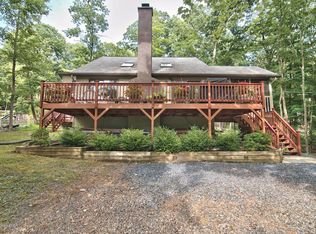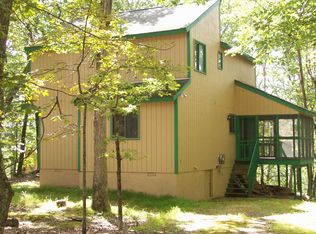
Sold for $305,000
$305,000
183 Radcliff Rd, Bushkill, PA 18324
3beds
1sqft
Single Family Residence
Built in 1988
0.49 Acres Lot
$307,200 Zestimate®
$305,000/sqft
$2,328 Estimated rent
Home value
$307,200
$283,000 - $335,000
$2,328/mo
Zestimate® history
Loading...
Owner options
Explore your selling options
What's special
Zillow last checked: 8 hours ago
Listing updated: January 07, 2026 at 07:15pm
Listed by:
Galina Sergueeva 215-343-8200,
RE/MAX Centre Realtors
Bought with:
nonmember
NON MBR Office
Source: GLVR,MLS#: 761308 Originating MLS: Lehigh Valley MLS
Originating MLS: Lehigh Valley MLS
Facts & features
Interior
Bedrooms & bathrooms
- Bedrooms: 3
- Bathrooms: 2
- Full bathrooms: 2
Bedroom
- Description: hardwood floor, estimated
- Level: First
- Dimensions: 11.04 x 10.00
Bedroom
- Description: hardwood floor, estimated
- Level: Second
- Dimensions: 11.00 x 9.00
Bedroom
- Description: hardwood floor, estimated
- Level: Second
- Dimensions: 12.00 x 10.00
Other
- Description: estimated
- Level: First
- Dimensions: 10.00 x 8.00
Other
- Description: estimated
- Level: Second
- Dimensions: 8.00 x 5.00
Heating
- Electric, Zoned
Cooling
- Ceiling Fan(s)
Appliances
- Included: Electric Water Heater
- Laundry: Washer Hookup, Dryer Hookup
Features
- Cathedral Ceiling(s), High Ceilings, Kitchen Island, Vaulted Ceiling(s)
- Basement: Crawl Space
Interior area
- Total interior livable area: 1 sqft
- Finished area above ground: 1
- Finished area below ground: 0
Property
Parking
- Total spaces: 8
- Parking features: Driveway
- Garage spaces: 8
- Has uncovered spaces: Yes
Features
- Stories: 2
- Patio & porch: Deck, Patio
- Exterior features: Deck, Patio
- Has view: Yes
- View description: Mountain(s), Panoramic
Lot
- Size: 0.49 Acres
- Features: Views
Details
- Parcel number: 196.021021 104427
- Zoning: residential
- Special conditions: None
Construction
Type & style
- Home type: SingleFamily
- Architectural style: Bi-Level
- Property subtype: Single Family Residence
Materials
- Block, Concrete, Wood Siding
- Roof: Other
Condition
- Year built: 1988
Utilities & green energy
- Sewer: Community/Coop Sewer
- Water: Community/Coop
Community & neighborhood
Location
- Region: Bushkill
- Subdivision: Saw Creek Estates
HOA & financial
HOA
- Has HOA: Yes
- HOA fee: $2,083 annually
Other
Other facts
- Listing terms: Cash,Conventional,1031 Exchange,FHA 203(k),FHA,VA Loan
- Ownership type: Fee Simple
Price history
| Date | Event | Price |
|---|---|---|
| 1/6/2026 | Sold | $305,000-1.6%$305,000/sqft |
Source: | ||
| 11/20/2025 | Pending sale | $310,000$310,000/sqft |
Source: | ||
| 11/19/2025 | Contingent | $310,000$310,000/sqft |
Source: | ||
| 9/27/2025 | Price change | $310,000-4.6%$310,000/sqft |
Source: PMAR #PM-133973 Report a problem | ||
| 7/14/2025 | Listed for sale | $325,000$325,000/sqft |
Source: | ||
Public tax history
| Year | Property taxes | Tax assessment |
|---|---|---|
| 2025 | $4,559 +1.6% | $27,790 |
| 2024 | $4,488 +1.5% | $27,790 |
| 2023 | $4,421 +3.2% | $27,790 |
Find assessor info on the county website
Neighborhood: 18324
Nearby schools
GreatSchools rating
- 5/10Middle Smithfield El SchoolGrades: K-5Distance: 4.5 mi
- 3/10Lehman Intermediate SchoolGrades: 6-8Distance: 4.1 mi
- 3/10East Stroudsburg Senior High School NorthGrades: 9-12Distance: 4.2 mi
Schools provided by the listing agent
- Elementary: Middle Smithfield
- Middle: Lehman Intermediate
- High: East Stroudsburg
- District: East Stroudsburg
Source: GLVR. This data may not be complete. We recommend contacting the local school district to confirm school assignments for this home.
Get a cash offer in 3 minutes
Find out how much your home could sell for in as little as 3 minutes with a no-obligation cash offer.
Estimated market value$307,200
Get a cash offer in 3 minutes
Find out how much your home could sell for in as little as 3 minutes with a no-obligation cash offer.
Estimated market value
$307,200

