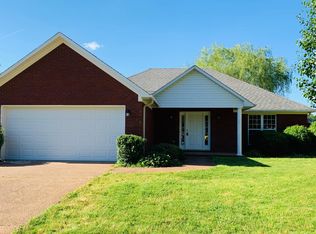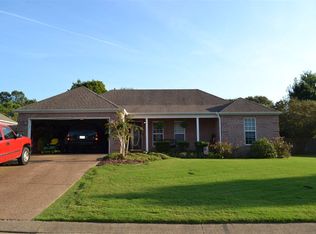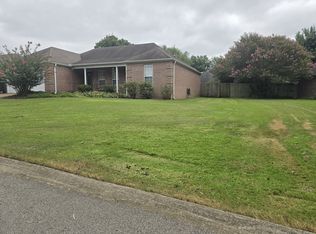Sold for $289,900
$289,900
183 Reed Cir, Medina, TN 38355
4beds
1,849sqft
Single Family Residence
Built in 2005
0.53 Acres Lot
$289,600 Zestimate®
$157/sqft
$1,893 Estimated rent
Home value
$289,600
Estimated sales range
Not available
$1,893/mo
Zestimate® history
Loading...
Owner options
Explore your selling options
What's special
Discover your dream home at 183 Reed Circle, located in one of West Tennessee's most desirable communities—Medina! This beautifully renovated 4-bedroom, 2-bathroom home spans 1,849 sq. ft. and offers modern elegance and functionality.Step inside to find brand-new luxury vinyl flooring, fresh paint, updated lighting, and sleek new countertops throughout. The spacious eat-in kitchen boasts a large pantry, perfect for culinary enthusiasts. The primary suite is a true retreat, featuring a generous walk-in closet, a luxurious tiled shower, and a stylish double vanity.Upstairs, a versatile bonus room provides extra space for a home office, playroom, or media area. The home also includes a double attached garage for ample storage and convenience.Priced at $312,000, this move-in-ready gem won't last long in Medina's sought-after market. Schedule your showing today and make this stunning home yours!Note: Contact a licensed real estate agent for more details or to arrange a viewing.
Zillow last checked: 8 hours ago
Listing updated: January 21, 2026 at 09:03am
Listed by:
Brandi Ragan,
Ragan Realty Group
Bought with:
Roy Spencer, 303761
Porchlight Realty West TN
Source: CWTAR,MLS#: 2502412
Facts & features
Interior
Bedrooms & bathrooms
- Bedrooms: 4
- Bathrooms: 2
- Full bathrooms: 2
- Main level bathrooms: 2
- Main level bedrooms: 3
Primary bedroom
- Level: Main
- Area: 168
- Dimensions: 14.0 x 12.0
Bedroom
- Level: Main
- Area: 154
- Dimensions: 14.0 x 11.0
Bedroom
- Level: Main
- Area: 120
- Dimensions: 12.0 x 10.0
Bedroom
- Level: Upper
- Area: 228
- Dimensions: 19.0 x 12.0
Kitchen
- Level: Main
- Area: 216
- Dimensions: 18.0 x 12.0
Laundry
- Level: Main
- Area: 48
- Dimensions: 8.0 x 6.0
Living room
- Level: Main
- Area: 357
- Dimensions: 21.0 x 17.0
Appliances
- Included: Dishwasher, Microwave
- Laundry: Electric Dryer Hookup, Washer Hookup
Features
- Ceiling Fan(s), Granite Counters
- Flooring: Carpet, Luxury Vinyl
Interior area
- Total interior livable area: 1,849 sqft
Property
Parking
- Total spaces: 2
- Parking features: Garage Door Opener
Features
- Levels: One
- Fencing: Wood
Lot
- Size: 0.53 Acres
- Dimensions: 191 x 120 IRR
Details
- Parcel number: 176B C 026.00
- Special conditions: Standard
Construction
Type & style
- Home type: SingleFamily
- Property subtype: Single Family Residence
Materials
- Brick
- Foundation: Slab
Condition
- false
- New construction: No
- Year built: 2005
Utilities & green energy
- Sewer: Public Sewer
- Water: Public
Community & neighborhood
Location
- Region: Medina
- Subdivision: Rachels Landing
Other
Other facts
- Road surface type: Asphalt
Price history
| Date | Event | Price |
|---|---|---|
| 9/9/2025 | Sold | $289,900$157/sqft |
Source: | ||
| 7/27/2025 | Pending sale | $289,900$157/sqft |
Source: | ||
| 7/15/2025 | Listed for sale | $289,900$157/sqft |
Source: | ||
| 7/11/2025 | Pending sale | $289,900$157/sqft |
Source: | ||
| 6/25/2025 | Price change | $289,900-1.7%$157/sqft |
Source: | ||
Public tax history
| Year | Property taxes | Tax assessment |
|---|---|---|
| 2025 | $1,920 | $61,100 |
| 2024 | $1,920 +11.7% | $61,100 +66.4% |
| 2023 | $1,719 +1.5% | $36,725 |
Find assessor info on the county website
Neighborhood: 38355
Nearby schools
GreatSchools rating
- 7/10South Gibson County Middle SchoolGrades: 5-8Distance: 2 mi
- 7/10South Gibson County High SchoolGrades: 9-12Distance: 2.4 mi
- 10/10Medina Elementary SchoolGrades: PK-4Distance: 2.4 mi
Schools provided by the listing agent
- District: Gibson County Special District
Source: CWTAR. This data may not be complete. We recommend contacting the local school district to confirm school assignments for this home.
Get pre-qualified for a loan
At Zillow Home Loans, we can pre-qualify you in as little as 5 minutes with no impact to your credit score.An equal housing lender. NMLS #10287.


