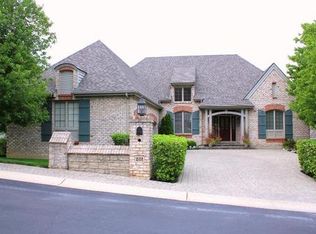Sold for $600,000
$600,000
183 Rue Marseille, Kettering, OH 45429
4beds
5,025sqft
Single Family Residence
Built in 1997
0.27 Acres Lot
$604,700 Zestimate®
$119/sqft
$2,501 Estimated rent
Home value
$604,700
$556,000 - $659,000
$2,501/mo
Zestimate® history
Loading...
Owner options
Explore your selling options
What's special
Come, be the 2nd owner of one of the largest homes in the highly sought-after Villas of the Arbor, nestled on a tranquil, no-through-traffic street. Spanning over 5,000 Sq. Ft., this impeccably custom-designed residence offers an open-concept layout ideal for comfortable living and entertaining. The spacious dining room seamlessly flows into the inviting living area, creating a harmonious gathering space. The chef's kitchen is a culinary dream, equipped with a professional-grade range and direct access to a newly refinished deck, making outdoor grilling a delight. A permanent gas line ensures the grill master's convenience. Retreat to the exquisite first-floor primary ensuite, featuring a spa-like bathroom, generously sized closet, and high ceilings that enhance the luxurious atmosphere. The lower level is designed for fun and relaxation. A rare, separate entrance with an outdoor walkway is the ideal entrance for guests. How perfect would this be for a multigenerational living? A beautiful wet bar adds the perfect touch for entertaining, while additional rooms currently serve as offices and can be easily utilized as bedrooms. A large full bathroom on this level is well-suited for guests. This home also includes a spacious 3-car garage, newer water heater(2021), HVAC(2015), irrigation system, water softener, and a Sonos speaker system. Don't miss the opportunity to own this remarkable home in a premier location!
Zillow last checked: 8 hours ago
Listing updated: August 25, 2025 at 03:54pm
Listed by:
Jill Aldineh (937)458-0385,
RE/MAX Victory + Affiliates
Bought with:
R. Evan Kloth, 2018005647
Glasshouse Realty Group
Source: DABR MLS,MLS#: 933488 Originating MLS: Dayton Area Board of REALTORS
Originating MLS: Dayton Area Board of REALTORS
Facts & features
Interior
Bedrooms & bathrooms
- Bedrooms: 4
- Bathrooms: 4
- Full bathrooms: 3
- 1/2 bathrooms: 1
- Main level bathrooms: 2
Primary bedroom
- Level: Main
- Dimensions: 16 x 14
Bedroom
- Level: Second
- Dimensions: 15 x 12
Bedroom
- Level: Second
- Dimensions: 13 x 11
Bedroom
- Level: Lower
- Dimensions: 15 x 11
Breakfast room nook
- Level: Main
- Dimensions: 12 x 10
Dining room
- Level: Main
- Dimensions: 14 x 14
Entry foyer
- Level: Main
- Dimensions: 11 x 7
Florida room
- Level: Main
- Dimensions: 14 x 10
Great room
- Level: Main
- Dimensions: 18 x 15
Kitchen
- Level: Main
- Dimensions: 15 x 12
Laundry
- Level: Main
- Dimensions: 12 x 7
Office
- Level: Lower
- Dimensions: 15 x 12
Recreation
- Level: Lower
- Dimensions: 27 x 15
Utility room
- Level: Lower
- Dimensions: 6 x 12
Heating
- Forced Air, Natural Gas
Cooling
- Central Air
Appliances
- Included: Gas Water Heater, Humidifier
Features
- Kitchen Island, Vaulted Ceiling(s)
- Windows: Casement Window(s)
- Basement: Full,Finished,Walk-Out Access
- Number of fireplaces: 2
- Fireplace features: Two, Gas
Interior area
- Total structure area: 5,025
- Total interior livable area: 5,025 sqft
Property
Parking
- Total spaces: 3
- Parking features: Attached, Garage, Garage Door Opener
- Attached garage spaces: 3
Features
- Levels: Two
- Stories: 2
- Patio & porch: Deck, Patio
- Exterior features: Deck, Sprinkler/Irrigation, Patio
Lot
- Size: 0.27 Acres
Details
- Parcel number: N64044230037
- Zoning: Residential
- Zoning description: Residential
- Other equipment: Air Purifier
Construction
Type & style
- Home type: SingleFamily
- Property subtype: Single Family Residence
Materials
- Synthetic Stucco, Vinyl Siding
Condition
- Year built: 1997
Utilities & green energy
- Sewer: Storm Sewer
- Water: Public
- Utilities for property: Natural Gas Available, Sewer Available, Water Available
Community & neighborhood
Location
- Region: Kettering
- Subdivision: Villas Arbor
HOA & financial
HOA
- Has HOA: Yes
- HOA fee: $4,800 annually
- Services included: Association Management, Maintenance Grounds, Snow Removal, Trash
Other
Other facts
- Listing terms: Conventional,FHA,VA Loan
Price history
| Date | Event | Price |
|---|---|---|
| 8/25/2025 | Sold | $600,000-7.6%$119/sqft |
Source: | ||
| 8/15/2025 | Pending sale | $649,000$129/sqft |
Source: | ||
| 8/4/2025 | Price change | $649,000-3%$129/sqft |
Source: | ||
| 7/18/2025 | Price change | $669,000-4.3%$133/sqft |
Source: | ||
| 6/26/2025 | Listed for sale | $699,000$139/sqft |
Source: | ||
Public tax history
| Year | Property taxes | Tax assessment |
|---|---|---|
| 2024 | $11,655 +2.6% | $192,970 |
| 2023 | $11,361 -5% | $192,970 +19.3% |
| 2022 | $11,953 +8.2% | $161,720 |
Find assessor info on the county website
Neighborhood: 45429
Nearby schools
GreatSchools rating
- 6/10Southdale Elementary SchoolGrades: K-5Distance: 2.2 mi
- 7/10Van Buren Middle SchoolGrades: 6-8Distance: 0.8 mi
- 7/10Kettering Fairmont High SchoolGrades: 9-12Distance: 1.2 mi
Schools provided by the listing agent
- District: Kettering
Source: DABR MLS. This data may not be complete. We recommend contacting the local school district to confirm school assignments for this home.
Get pre-qualified for a loan
At Zillow Home Loans, we can pre-qualify you in as little as 5 minutes with no impact to your credit score.An equal housing lender. NMLS #10287.
Sell with ease on Zillow
Get a Zillow Showcase℠ listing at no additional cost and you could sell for —faster.
$604,700
2% more+$12,094
With Zillow Showcase(estimated)$616,794
