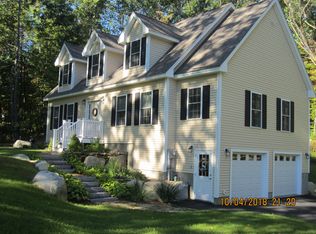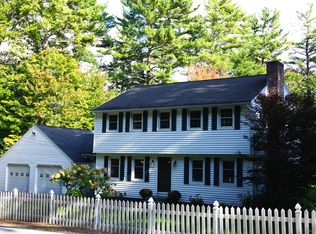Closed
Listed by:
Lydia Foley,
Purple Finch Properties 603-402-2365
Bought with: Coldwell Banker Realty Bedford NH
$590,000
183 South Merrimack Road, Hollis, NH 03049
4beds
2,272sqft
Single Family Residence
Built in 1969
2.09 Acres Lot
$593,800 Zestimate®
$260/sqft
$3,875 Estimated rent
Home value
$593,800
$546,000 - $641,000
$3,875/mo
Zestimate® history
Loading...
Owner options
Explore your selling options
What's special
Back on the market! If you have been dreaming of your very own homestead property, 183 South Merrimack Rd in Hollis is the perfect home for you! Located on just over two acres in the desirable town of Hollis, this home offers four bedrooms, three bathrooms, lots of living space, a chicken coop, landscaped and well maintained grounds and a two stall horse barn. As you walk through the front door you are greeted by the traditional Gambrel style floor plan - a formal living room with wood fireplace, formal dining room, large eat-in kitchen with stainless steel appliances and slider to the deck, first floor full bathroom and first floor bedroom. Upstairs you will find the primary bedroom with half bathroom, full hallway bathroom and two more bedrooms. Fresh neutral paint and refinished hardwood floors make this home move in ready! The unfinished basement is great for storage and possible future expansion. The forced hot air heating system was just replaced this past winter! Two car garage, deck with composite decking, brick patio, chicken coop, landscaped grounds and horse barn are the amenities you will find outside. Close to everything - shopping, schools, restaurants! Very easy to show, schedule your private tour today! Sellers are NH Real Estate Brokers. Welcome Home!
Zillow last checked: 8 hours ago
Listing updated: July 07, 2025 at 08:00am
Listed by:
Lydia Foley,
Purple Finch Properties 603-402-2365
Bought with:
Cheryl Zarella & Associates
Coldwell Banker Realty Bedford NH
Source: PrimeMLS,MLS#: 5038688
Facts & features
Interior
Bedrooms & bathrooms
- Bedrooms: 4
- Bathrooms: 3
- Full bathrooms: 2
- 1/2 bathrooms: 1
Heating
- Oil, Hot Air
Cooling
- Central Air
Appliances
- Included: Dishwasher, Range Hood, Electric Range, Refrigerator
- Laundry: Laundry Hook-ups, 1st Floor Laundry
Features
- Dining Area, Kitchen/Dining, Primary BR w/ BA
- Flooring: Tile, Wood
- Basement: Bulkhead,Concrete,Full,Interior Stairs,Storage Space,Unfinished,Interior Access,Interior Entry
- Has fireplace: Yes
- Fireplace features: Wood Burning
Interior area
- Total structure area: 3,536
- Total interior livable area: 2,272 sqft
- Finished area above ground: 2,272
- Finished area below ground: 0
Property
Parking
- Total spaces: 2
- Parking features: Paved, Auto Open, Direct Entry, Storage Above, Driveway, Garage, Off Street, Parking Spaces 1 - 10, Attached
- Garage spaces: 2
- Has uncovered spaces: Yes
Accessibility
- Accessibility features: 1st Floor Bedroom, 1st Floor Full Bathroom, 1st Floor Hrd Surfce Flr, Hard Surface Flooring, Kitchen w/5 Ft. Diameter, Paved Parking, 1st Floor Laundry
Features
- Levels: Two
- Stories: 2
- Patio & porch: Patio
- Exterior features: Deck, Garden, Poultry Coop
Lot
- Size: 2.09 Acres
- Features: Landscaped, Wooded, In Town, Near Paths, Near Shopping
Details
- Additional structures: Barn(s), Outbuilding
- Parcel number: HOLSM043B029
- Zoning description: RA
Construction
Type & style
- Home type: SingleFamily
- Architectural style: Gambrel
- Property subtype: Single Family Residence
Materials
- Wood Frame, Clapboard Exterior, Wood Exterior, Wood Siding
- Foundation: Concrete
- Roof: Shingle
Condition
- New construction: No
- Year built: 1969
Utilities & green energy
- Electric: 200+ Amp Service, Circuit Breakers
- Sewer: Private Sewer, Septic Tank
- Utilities for property: None
Community & neighborhood
Location
- Region: Hollis
Price history
| Date | Event | Price |
|---|---|---|
| 7/7/2025 | Sold | $590,000-3.3%$260/sqft |
Source: | ||
| 6/24/2025 | Contingent | $609,900$268/sqft |
Source: | ||
| 6/18/2025 | Price change | $609,900-4.7%$268/sqft |
Source: | ||
| 5/21/2025 | Price change | $639,900-1.5%$282/sqft |
Source: | ||
| 4/30/2025 | Listed for sale | $649,900+116.6%$286/sqft |
Source: | ||
Public tax history
| Year | Property taxes | Tax assessment |
|---|---|---|
| 2024 | $8,720 +6.4% | $491,800 |
| 2023 | $8,193 -26.2% | $491,800 |
| 2022 | $11,100 +50.1% | $491,800 +54.1% |
Find assessor info on the county website
Neighborhood: 03049
Nearby schools
GreatSchools rating
- 9/10Hollis Primary SchoolGrades: PK-3Distance: 2.9 mi
- 7/10Hollis-Brookline Middle SchoolGrades: 7-8Distance: 3.4 mi
- 9/10Hollis-Brookline High SchoolGrades: 9-12Distance: 3.8 mi
Schools provided by the listing agent
- Elementary: Hollis Primary School
- Middle: Hollis Brookline Middle Sch
- High: Hollis-Brookline High School
- District: Hollis-Brookline Sch Dst
Source: PrimeMLS. This data may not be complete. We recommend contacting the local school district to confirm school assignments for this home.
Get a cash offer in 3 minutes
Find out how much your home could sell for in as little as 3 minutes with a no-obligation cash offer.
Estimated market value$593,800
Get a cash offer in 3 minutes
Find out how much your home could sell for in as little as 3 minutes with a no-obligation cash offer.
Estimated market value
$593,800

