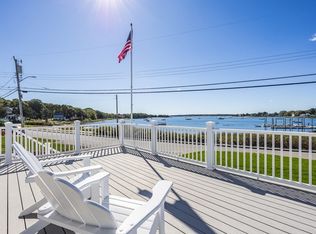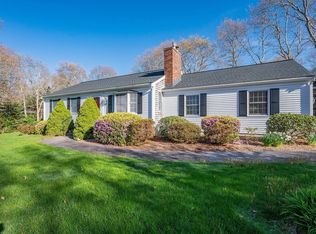Sold for $450,000
$450,000
183 Sandwich Road, Bourne, MA 02532
4beds
1,797sqft
Single Family Residence
Built in 1900
0.89 Acres Lot
$900,800 Zestimate®
$250/sqft
$3,059 Estimated rent
Home value
$900,800
$856,000 - $946,000
$3,059/mo
Zestimate® history
Loading...
Owner options
Explore your selling options
What's special
Bourne Village Antique Colonial. Just steps away from the Cape Cod Canal and lovely Bourne Village and flanked by open space, this gracious 4 bedroom hip roof home is perfect for entertaining from the stunning dining room with bay window to the formal living room that opens onto an inviting great room with wood planked cathedral ceiling, beautiful beams, and a wood stove to warm up your gatherings. Lovely woodwork and hardwood flooring add charm throughout. The inground pool is tucked to the back of the landscaped yard and is designed to entertain family and friends all summer. There is even a gazebo that provides even more outdoor enjoyment! Simply a super property practically adjoining the best fishing, biking and walking trail in the area!
Zillow last checked: 8 hours ago
Listing updated: September 17, 2024 at 08:19pm
Listed by:
Nancy S Angus 508-759-2121,
Upper Cape Realty Corp.
Bought with:
Member Non
cci.unknownoffice
Source: CCIMLS,MLS#: 22205952
Facts & features
Interior
Bedrooms & bathrooms
- Bedrooms: 4
- Bathrooms: 1
- Full bathrooms: 1
Dining room
- Features: Dining Room
- Level: First
Kitchen
- Features: Kitchen, Pantry
Living room
- Description: Flooring: Wood
Heating
- Hot Water
Cooling
- None
Appliances
- Included: Electric Water Heater
- Laundry: Laundry Room
Features
- Linen Closet, Pantry
- Flooring: Hardwood, Carpet, Tile
- Basement: Bulkhead Access,Interior Entry
- Has fireplace: No
Interior area
- Total structure area: 1,797
- Total interior livable area: 1,797 sqft
Property
Parking
- Total spaces: 4
- Parking features: Open
- Has uncovered spaces: Yes
Features
- Stories: 2
- Exterior features: Private Yard
- Has private pool: Yes
- Pool features: In Ground
Lot
- Size: 0.89 Acres
- Features: Bike Path, School, Major Highway, House of Worship, Near Golf Course, Conservation Area, Cleared, Level
Details
- Parcel number: 24.0100
- Zoning: 1
- Special conditions: Standard
Construction
Type & style
- Home type: SingleFamily
- Property subtype: Single Family Residence
Materials
- Shingle Siding
- Foundation: Stone
- Roof: Asphalt
Condition
- Approximate
- New construction: No
- Year built: 1900
Utilities & green energy
- Sewer: Septic Tank
Community & neighborhood
Community
- Community features: Conservation Area
Location
- Region: Bourne
Other
Other facts
- Listing terms: Conventional
- Road surface type: Paved
Price history
| Date | Event | Price |
|---|---|---|
| 9/27/2025 | Listing removed | $949,000$528/sqft |
Source: MLS PIN #73332084 Report a problem | ||
| 6/17/2025 | Price change | $949,000-5%$528/sqft |
Source: | ||
| 4/12/2025 | Price change | $999,000-7.4%$556/sqft |
Source: | ||
| 2/4/2025 | Listed for sale | $1,079,000-1.9%$600/sqft |
Source: MLS PIN #73332084 Report a problem | ||
| 7/24/2024 | Listing removed | $1,099,900$612/sqft |
Source: MLS PIN #73195888 Report a problem | ||
Public tax history
| Year | Property taxes | Tax assessment |
|---|---|---|
| 2025 | $5,428 +51.7% | $695,000 +55.8% |
| 2024 | $3,578 +0% | $446,100 +9.9% |
| 2023 | $3,577 +3.9% | $406,000 +19% |
Find assessor info on the county website
Neighborhood: 02532
Nearby schools
GreatSchools rating
- 5/10Bourne Intermediate SchoolGrades: 3-5Distance: 0.5 mi
- 5/10Bourne Middle SchoolGrades: 6-8Distance: 0.7 mi
- 4/10Bourne High SchoolGrades: 9-12Distance: 0.7 mi
Schools provided by the listing agent
- District: Bourne
Source: CCIMLS. This data may not be complete. We recommend contacting the local school district to confirm school assignments for this home.

Get pre-qualified for a loan
At Zillow Home Loans, we can pre-qualify you in as little as 5 minutes with no impact to your credit score.An equal housing lender. NMLS #10287.

