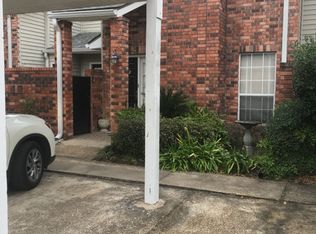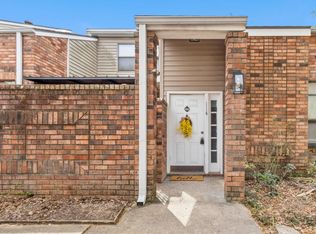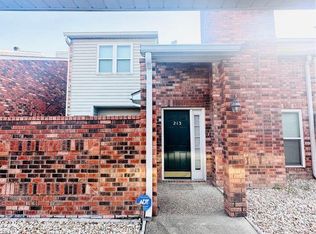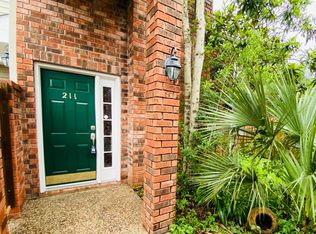This home boast location! It is located in the very sought after River Ranch area just a mire five minute walk to River Ranch Town Square, shopping and dining! The townhome is a two level, 1375 ft., 3 bedroom and 2 bath layout with the master bedroom on the first floor. The master bedroom has French doors that lead out to the private patio.. The master bathroom has two separate sink areas for individual privacy. The floors are ceramic tile. There is ample storage space in the walk-in master closet just off of the bedroom andbathroom. The den and dining area is very large with a high vaulted ceiling with a wood-burning fireplace.. The kitchen is semi open to the den and dining area with stainless appliances, including a refrigerator. The kitchen countertops are porcelain tile and the floors are ceramic tile. There is a closet pantry in the kitchen and also a hall closet between the kitchen and the master bath. The laundry is centrally, located on the first level of the kitchen and dining area equipped with a washer and dryer. There are two bedrooms and one full bath upstairs along with a storage closet off the hallway. The larger of the two bedrooms upstairs is a loft that overlooks the den and dining area, which can be used as playroom, recreation, room, workout area, or whatever means your personal needs. The den, dining area and all bedrooms have hardwood flooring. The only carpet in the home is on the stairs and in the closets . A two car covered parking area is located right outside of your front door. There is a centrally located and recently updated pool and relaxation/entertainment area just steps away from the front door of the home. You’ll love living in this very quiet and low maintenance residence situated in one of the most sought after areas in Lafayette. Don’t delay, book your showing today.
This property is off market, which means it's not currently listed for sale or rent on Zillow. This may be different from what's available on other websites or public sources.



