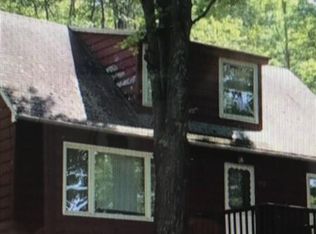Closed
$550,400
183 Summit Lake Road, Summit, NY 12175
4beds
2,088sqft
Single Family Residence, Residential
Built in 1985
1.01 Acres Lot
$551,000 Zestimate®
$264/sqft
$2,844 Estimated rent
Home value
$551,000
Estimated sales range
Not available
$2,844/mo
Zestimate® history
Loading...
Owner options
Explore your selling options
What's special
HIGHEST AND BEST OFFER BY WEDNESDAY, 9/10 @ 10
Whether you are looking for a serene getaway or a place to host family and friends, this lake chalet on 1 acre with 96' frontage on beautiful Summit Lake offers the perfect blend of charm, comfort, and year-round outdoor adventure. A welcoming front porch leads you inside to a spacious foyer that opens to the living room. Custom built Lindal Home boasts 4 bedrooms, 2.5 baths, and open floor plan. First floor primary, home office, living room with gas stove, and a chef's kitchen and dining area with cathedral ceilings. Enjoy swimming, fishing, kayaking, canoeing, nature walks, and trails. Breathtaking mountain views and unobstructed lake views from every window. Full walk-out basement and a detached 2-car garage. Enjoy the lake in every season, this is truly a must see!
Zillow last checked: 8 hours ago
Listing updated: November 20, 2025 at 12:24pm
Listed by:
Matthew Loder 518-378-1235,
Country Boy Realty
Bought with:
Christina Schaefer, 10301222137
Warren Real Estate of Ithaca Inc
Source: Global MLS,MLS#: 202524626
Facts & features
Interior
Bedrooms & bathrooms
- Bedrooms: 4
- Bathrooms: 3
- Full bathrooms: 2
- 1/2 bathrooms: 1
Primary bedroom
- Level: First
Bedroom
- Level: First
Bedroom
- Level: Second
Bedroom
- Level: Second
Primary bathroom
- Level: First
Half bathroom
- Level: First
Full bathroom
- Level: Second
Dining room
- Level: First
Foyer
- Level: First
Kitchen
- Level: First
Laundry
- Level: First
Living room
- Level: First
Office
- Level: Second
Heating
- Baseboard, Electric, Propane, Propane Tank Leased, Space Heater
Cooling
- None
Appliances
- Included: Built-In Electric Oven, Convection Oven, Cooktop, Dishwasher, Down Draft, Microwave, Refrigerator, Washer/Dryer, Water Softener
- Laundry: Laundry Closet, Main Level
Features
- High Speed Internet, Ceiling Fan(s), Walk-In Closet(s), Wet Bar, Cathedral Ceiling(s), Eat-in Kitchen, Kitchen Island
- Flooring: Carpet, Hardwood
- Doors: Sliding Doors
- Windows: Skylight(s), Wood Frames, Blinds
- Basement: Exterior Entry,Full,Interior Entry,Unfinished,Walk-Out Access
- Has fireplace: Yes
- Fireplace features: Living Room
Interior area
- Total structure area: 2,088
- Total interior livable area: 2,088 sqft
- Finished area above ground: 2,088
- Finished area below ground: 0
Property
Parking
- Total spaces: 10
- Parking features: Off Street, Detached, Driveway, Garage Door Opener
- Garage spaces: 2
- Has uncovered spaces: Yes
Features
- Patio & porch: Rear Porch, Deck, Front Porch
- Exterior features: Garden, Dock
- Fencing: None
- Has view: Yes
- View description: Mountain(s), Skyline, Trees/Woods, Garden, Lake, Water
- Has water view: Yes
- Water view: Lake,Water
- Waterfront features: Stairway, Lake Front
- Body of water: Summit Lake
Lot
- Size: 1.01 Acres
- Features: Level, Private, Road Frontage, Views, Landscaped, Waterfront
Details
- Additional structures: Garage(s)
- Parcel number: 434800 112.1241
- Special conditions: Standard
Construction
Type & style
- Home type: SingleFamily
- Architectural style: Chalet,Custom
- Property subtype: Single Family Residence, Residential
Materials
- Cedar
- Foundation: Concrete Perimeter, Permanent
- Roof: Shingle,Asphalt
Condition
- New construction: No
- Year built: 1985
Utilities & green energy
- Electric: Circuit Breakers
- Sewer: Septic Tank
Community & neighborhood
Security
- Security features: Smoke Detector(s)
Location
- Region: Summit
Price history
| Date | Event | Price |
|---|---|---|
| 11/18/2025 | Sold | $550,400+1.9%$264/sqft |
Source: | ||
| 9/15/2025 | Pending sale | $539,900$259/sqft |
Source: | ||
| 8/26/2025 | Listed for sale | $539,900$259/sqft |
Source: | ||
Public tax history
| Year | Property taxes | Tax assessment |
|---|---|---|
| 2024 | -- | $108,560 |
| 2023 | -- | $108,560 |
| 2022 | -- | $108,560 +6.1% |
Find assessor info on the county website
Neighborhood: 12175
Nearby schools
GreatSchools rating
- 6/10Joseph B Radez Elementary SchoolGrades: 3-5Distance: 3.6 mi
- 3/10William H Golding Middle SchoolGrades: 6-9Distance: 7.8 mi
- 4/10Cobleskill Richmondville High SchoolGrades: 9-12Distance: 5.3 mi
