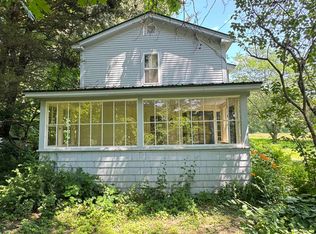Classic Farmhouse in wonderful condition. Wood floors, wood and glass interior doors, built-ins and arched trim. The bright, sunny eat-in kitchen is modern and efficient featuring a cathedral ceiling, skylight and loft. 23 foot great room with gas stove, tile hearth, mantle and large picture window makes for a perfect open dining/family room option. Living room could easily serve as a first floor bedroom. Spacious Master w/skylight and large closet. 1st Floor half bath. Roomy full bath w/soaking tub and separate shower. Formal entry w/ stained glass window. Replacement windows. 2 covered rocking chair porches plus a 50 foot deck overlooking tree-lined privacy. Attached 2 story barn/garage. Fenced side yard for family and pets. Open front yard with fruit trees, berry bushes and plenty of room for gardens. A long list of recent improvements and upgrades is available. Convenient to shopping and the VT border. AN EXCELLENT VALUE.
This property is off market, which means it's not currently listed for sale or rent on Zillow. This may be different from what's available on other websites or public sources.
