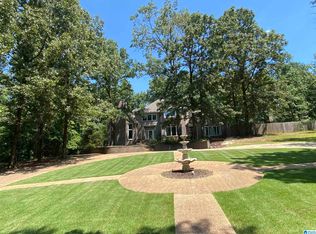Sold for $500,000
$500,000
183 Weatherly Way, Pelham, AL 35124
4beds
3,357sqft
Single Family Residence
Built in 1996
2.99 Acres Lot
$606,000 Zestimate®
$149/sqft
$3,572 Estimated rent
Home value
$606,000
$564,000 - $654,000
$3,572/mo
Zestimate® history
Loading...
Owner options
Explore your selling options
What's special
Exquisite & Distinctively Different...Exudes Charm & Character with a "New Orleans Flair"...almost 3 Acres Of Wooded Privacy and Serenity...4 Sides Brick Exterior with a 2 Car Main Level and 2 Car Basement Garage...4 Garage Doors for Parking Cars, Boats, etc...No Neighbors in close Proximity...Newer Paint Throughout in a Neutral Palette..MANY BIG TICKET ITEMS HAVE BEEN REPLACED...Roof, 2 HVAC Systems, 2 Hot Water Heaters, Stainless Steel Wall Oven & Microwave, Newer Kitchen Sink Fixture, & Dishwasher, Beautiful Black Granite Kitchen Counters...Elegant Wrought Iron Rails on Winding Hardwood Staircase to 2nd Level with Hardwood Catwalk to Upstairs Bedrooms..3 Spacious Bedrooms on 2nd Level, 1 with private Bath and 2 with adjoining Bath to both Bedrooms...Basement Space is Huge and could be play area or finished to Purchaser's taste plus a working "open commode" in basement...Close Proximity to Ballantrae Golf Course, Schools and Shopping...People Love Living Here...Does not Disappoint...
Zillow last checked: 8 hours ago
Listing updated: March 21, 2023 at 02:54pm
Listed by:
Fran Robertson 205-365-0599,
Keller Williams Metro South
Bought with:
Judy Kirkland
ERA King Real Estate - Moody
Source: GALMLS,MLS#: 1343542
Facts & features
Interior
Bedrooms & bathrooms
- Bedrooms: 4
- Bathrooms: 4
- Full bathrooms: 3
- 1/2 bathrooms: 1
Primary bedroom
- Level: First
Bedroom 1
- Level: Second
Bedroom 2
- Level: Second
Bedroom 3
- Level: Second
Primary bathroom
- Level: First
Bathroom 1
- Level: First
Bathroom 3
- Level: Second
Dining room
- Level: First
Family room
- Level: First
Kitchen
- Features: Tile Counters, Breakfast Bar, Kitchen Island, Pantry
- Level: First
Basement
- Area: 1718
Heating
- Central, Dual Systems (HEAT), Electric
Cooling
- Central Air, Dual, Electric
Appliances
- Included: Convection Oven, Dishwasher, Microwave, Electric Oven, Self Cleaning Oven, Stainless Steel Appliance(s), Stove-Electric, Electric Water Heater
- Laundry: Electric Dryer Hookup, Washer Hookup, Main Level, Laundry Room, Laundry (ROOM), Yes
Features
- Central Vacuum, High Ceilings, Cathedral/Vaulted, Crown Molding, Smooth Ceilings, Linen Closet, Separate Shower, Double Vanity, Tub/Shower Combo, Walk-In Closet(s)
- Flooring: Carpet, Hardwood, Tile
- Doors: French Doors
- Basement: Full,Unfinished,Block,Daylight,Bath/Stubbed
- Attic: Pull Down Stairs,Yes
- Number of fireplaces: 1
- Fireplace features: Gas Log, Family Room, Gas
Interior area
- Total interior livable area: 3,357 sqft
- Finished area above ground: 3,357
- Finished area below ground: 0
Property
Parking
- Total spaces: 4
- Parking features: Attached, Basement, Driveway, Parking (MLVL), Garage Faces Side
- Attached garage spaces: 4
- Has uncovered spaces: Yes
Features
- Levels: 2+ story
- Patio & porch: Open (PATIO), Patio, Porch Screened, Open (DECK), Deck
- Pool features: None
- Has spa: Yes
- Spa features: Bath
- Has view: Yes
- View description: None
- Waterfront features: No
Lot
- Size: 2.99 Acres
- Features: Acreage, Many Trees, Interior Lot, Subdivision
Details
- Parcel number: 144200000014.015
- Special conditions: N/A
Construction
Type & style
- Home type: SingleFamily
- Property subtype: Single Family Residence
Materials
- Brick, Block, Vinyl Siding
- Foundation: Basement
Condition
- Year built: 1996
Utilities & green energy
- Sewer: Septic Tank
- Water: Public
- Utilities for property: Underground Utilities
Community & neighborhood
Community
- Community features: Golf Access, Curbs
Location
- Region: Pelham
- Subdivision: Weatherly
HOA & financial
HOA
- Has HOA: Yes
- HOA fee: $375 annually
- Amenities included: Management
- Services included: Maintenance Grounds
Other
Other facts
- Price range: $500K - $500K
Price history
| Date | Event | Price |
|---|---|---|
| 3/15/2023 | Sold | $500,000-3.8%$149/sqft |
Source: | ||
| 2/19/2023 | Pending sale | $519,900$155/sqft |
Source: | ||
| 2/11/2023 | Contingent | $519,900$155/sqft |
Source: | ||
| 1/28/2023 | Listed for sale | $519,900+20.9%$155/sqft |
Source: | ||
| 11/22/2020 | Listing removed | $429,900$128/sqft |
Source: Keller Williams Realty Metro South #886753 Report a problem | ||
Public tax history
| Year | Property taxes | Tax assessment |
|---|---|---|
| 2025 | $3,106 +2.1% | $54,260 +2.1% |
| 2024 | $3,042 +7% | $53,160 +8.4% |
| 2023 | $2,843 +7.5% | $49,020 +7.5% |
Find assessor info on the county website
Neighborhood: 35124
Nearby schools
GreatSchools rating
- 5/10Pelham RidgeGrades: PK-5Distance: 1.2 mi
- 6/10Pelham Park Middle SchoolGrades: 6-8Distance: 3.3 mi
- 7/10Pelham High SchoolGrades: 9-12Distance: 4.1 mi
Schools provided by the listing agent
- Elementary: Pelham Ridge
- Middle: Pelham Park
- High: Pelham
Source: GALMLS. This data may not be complete. We recommend contacting the local school district to confirm school assignments for this home.
Get a cash offer in 3 minutes
Find out how much your home could sell for in as little as 3 minutes with a no-obligation cash offer.
Estimated market value
$606,000
