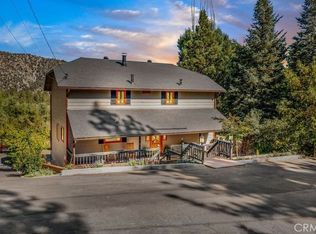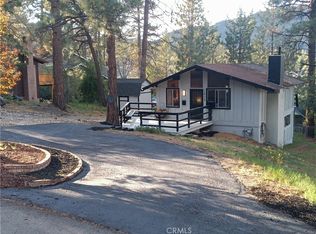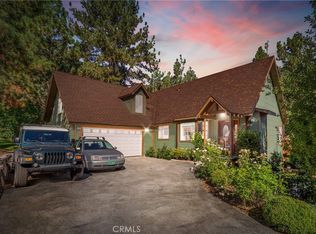Sold for $410,000
Listing Provided by:
Delene Rodenborn DRE #01098558 7606629833,
Wrightwood Mountain Realty
Bought with: Country Life Realty
$410,000
1830 Ash Rd, Wrightwood, CA 92397
2beds
1,185sqft
Single Family Residence
Built in 1964
9,000 Square Feet Lot
$409,900 Zestimate®
$346/sqft
$2,193 Estimated rent
Home value
$409,900
$369,000 - $455,000
$2,193/mo
Zestimate® history
Loading...
Owner options
Explore your selling options
What's special
Come enjoy the mountain views this A-frame cabin has to offer. If you've been looking for a cozy mountain cabin, this is it! Views and privacy make this your dream mountain home. Well-maintained and move-in ready make this a must-see home. Entering on the main level you will be greeted with warm wood walls and vaulted ceilings. Completing this space is an efficient kitchen, roomy living area with dining space, cozy pellet stove and bedroom directly across from the full bath. Walk out the living area to a beautiful deck for entertaining while enjoying the fantastic scenery. Upstairs is a loft bedroom providing room for your guests. The lower level has a second living space with wood-burning stove and access to a patio, large rear yard and detached storage shed. Also on this level is another bedroom and bath. The entire lower level could be used as a primary bedroom/bath. Laundry closet is conveniently located in a closet adjacent to this bedroom. This large 9000 sq ft lot is completely fenced and also boasts a paved parking area for up to 4 vehicles. Upgrades include newer dual paned windows, roof and septic. This delightful home could be yours for the price of $420,000.
Zillow last checked: 8 hours ago
Listing updated: September 05, 2025 at 10:39am
Listing Provided by:
Delene Rodenborn DRE #01098558 7606629833,
Wrightwood Mountain Realty
Bought with:
Curtis Schneider, DRE #02007191
Country Life Realty
Source: CRMLS,MLS#: HD25148709 Originating MLS: California Regional MLS
Originating MLS: California Regional MLS
Facts & features
Interior
Bedrooms & bathrooms
- Bedrooms: 2
- Bathrooms: 2
- Full bathrooms: 1
- 3/4 bathrooms: 1
- Main level bathrooms: 1
- Main level bedrooms: 1
Bedroom
- Features: Bedroom on Main Level
Heating
- Pellet Stove, Wood Stove
Cooling
- None
Appliances
- Laundry: Laundry Closet
Features
- Beamed Ceilings, Multiple Staircases, Bedroom on Main Level
- Flooring: Carpet
- Has fireplace: Yes
- Fireplace features: Pellet Stove, Wood Burning
- Common walls with other units/homes: No Common Walls
Interior area
- Total interior livable area: 1,185 sqft
Property
Parking
- Total spaces: 4
- Parking features: Asphalt
- Uncovered spaces: 4
Features
- Levels: Three Or More
- Stories: 3
- Entry location: 2
- Pool features: None
- Fencing: Chain Link,Wood
- Has view: Yes
- View description: Mountain(s), Trees/Woods
Lot
- Size: 9,000 sqft
- Features: 0-1 Unit/Acre, Sloped Down
Details
- Parcel number: 0356371050000
- Zoning: RS
- Special conditions: Standard
Construction
Type & style
- Home type: SingleFamily
- Property subtype: Single Family Residence
Condition
- New construction: No
- Year built: 1964
Utilities & green energy
- Sewer: Septic Tank
- Water: Public
Community & neighborhood
Community
- Community features: Biking, Hiking, Mountainous, Near National Forest
Location
- Region: Wrightwood
Other
Other facts
- Listing terms: Cash,Cash to New Loan
- Road surface type: Paved
Price history
| Date | Event | Price |
|---|---|---|
| 9/4/2025 | Sold | $410,000-2.4%$346/sqft |
Source: | ||
| 8/6/2025 | Pending sale | $420,000$354/sqft |
Source: | ||
| 7/7/2025 | Listed for sale | $420,000+333%$354/sqft |
Source: | ||
| 12/12/1996 | Sold | $97,000$82/sqft |
Source: Public Record Report a problem | ||
Public tax history
| Year | Property taxes | Tax assessment |
|---|---|---|
| 2025 | $1,964 +6.8% | $157,662 +2% |
| 2024 | $1,840 +1.2% | $154,570 +2% |
| 2023 | $1,818 +2.4% | $151,539 +2% |
Find assessor info on the county website
Neighborhood: 92397
Nearby schools
GreatSchools rating
- 8/10Wrightwood Elementary SchoolGrades: K-5Distance: 1.2 mi
- 3/10Pinon Mesa Middle SchoolGrades: 6-8Distance: 5.5 mi
- 5/10Serrano High SchoolGrades: 9-12Distance: 5.1 mi
Get a cash offer in 3 minutes
Find out how much your home could sell for in as little as 3 minutes with a no-obligation cash offer.
Estimated market value$409,900
Get a cash offer in 3 minutes
Find out how much your home could sell for in as little as 3 minutes with a no-obligation cash offer.
Estimated market value
$409,900


