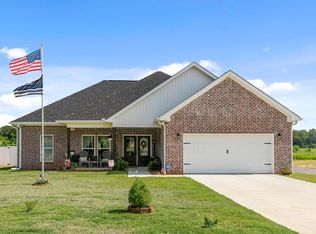Sold for $325,000
$325,000
1830 Baxter Rd, Ashford, AL 36312
4beds
1,850sqft
Single Family Residence
Built in 2024
2,178 Square Feet Lot
$329,400 Zestimate®
$176/sqft
$1,832 Estimated rent
Home value
$329,400
$287,000 - $379,000
$1,832/mo
Zestimate® history
Loading...
Owner options
Explore your selling options
What's special
Home can be finished in less than 30 days.Home is under construction. The exterior is BOARD AND BATTEN STYLE exterior. All features in the pictures are builder's specifications. Home does NOT include REFRIGERATOR. The home sits on an APPROXIMATELY 1/2 ACRE LOT. The home has 4 bedrooms and 2 baths. Buyer or Buyer's agent to verify all specifications, schools, and builders allowances. ALL FINISHES AND SPECIFICATIONS ARE BUILDER SELECTED OR SELECTED ON FINAL CONTRACT BY BUYER(S).
Zillow last checked: 8 hours ago
Listing updated: October 09, 2025 at 05:24pm
Listed by:
Dave Powers 407-729-7034,
Powers Realty Group,
Christine Donaldson,
Powers Realty Group
Bought with:
Cathy Cole
eXp Realty LLC Southern Branch
Source: SAMLS,MLS#: 196847
Facts & features
Interior
Bedrooms & bathrooms
- Bedrooms: 4
- Bathrooms: 2
- Full bathrooms: 2
Appliances
- Included: Dishwasher, Electric Water Heater, Microwave, Oven, Other-See Remarks
- Laundry: Inside
Features
- Flooring: Tile, Vinyl, Other-See Remarks
- Number of fireplaces: 1
- Fireplace features: 1, Other-See Remarks
Interior area
- Total structure area: 1,850
- Total interior livable area: 1,850 sqft
Property
Parking
- Total spaces: 2
- Parking features: 2 Car, Attached
- Attached garage spaces: 2
Features
- Levels: One
- Patio & porch: Patio-Covered
- Pool features: None
- Waterfront features: No Waterfront
Lot
- Size: 2,178 sqft
Details
- Parcel number: 1108281000001001
Construction
Type & style
- Home type: SingleFamily
- Architectural style: Craftsman
- Property subtype: Single Family Residence
Materials
- Brick, Vinyl Siding, Other
- Foundation: Slab
Condition
- New Construction
- New construction: Yes
- Year built: 2024
Utilities & green energy
- Electric: Alabama Power, Other Authority
- Sewer: Septic Tank
- Water: Public, City, County, Other Authority
Community & neighborhood
Location
- Region: Ashford
- Subdivision: Rural
Price history
| Date | Event | Price |
|---|---|---|
| 10/9/2025 | Sold | $325,000$176/sqft |
Source: SAMLS #196847 Report a problem | ||
| 4/22/2024 | Price change | $325,000-5.8%$176/sqft |
Source: SAMLS #196847 Report a problem | ||
| 3/26/2024 | Listed for sale | $345,000$186/sqft |
Source: SAMLS #196847 Report a problem | ||
Public tax history
Tax history is unavailable.
Neighborhood: 36312
Nearby schools
GreatSchools rating
- 9/10Ashford Elementary SchoolGrades: PK-5Distance: 1.8 mi
- 9/10Ashford Middle SchoolGrades: 6-8Distance: 1.4 mi
- 5/10Ashford High SchoolGrades: 9-12Distance: 1.4 mi
Schools provided by the listing agent
- Elementary: Ashford
- Middle: Ashford
- High: Ashford
Source: SAMLS. This data may not be complete. We recommend contacting the local school district to confirm school assignments for this home.
Get pre-qualified for a loan
At Zillow Home Loans, we can pre-qualify you in as little as 5 minutes with no impact to your credit score.An equal housing lender. NMLS #10287.
