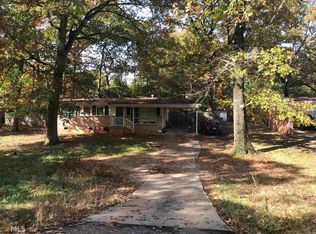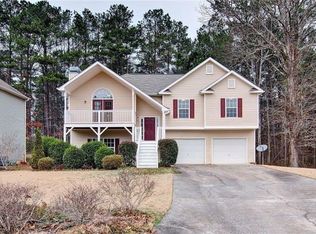Gorgeous Ken Mtn District home w/new flooring,open concept flrplan w/updated kitchen w/granite counters,white cabinets,glass tiled backsplash,stainless steel appliances,gas cooking,Fridge included.New interior paint throughout,new garage doors, new upper level AC, water heater 2yrs old.Lovely bay window breakfast nook.Gorgeous floors on main make this a show stopper. Gigantic master suite w/light filled windows,triple tray ceiling,large sitting area or ofc space plus his & hers closets.Spacious master bathrm w/double sinks & make up vanity.Seperate tub & shower & large walk in closet.3 additional bedrms upstairs,finished basement w/bath,bed & playrm. Fenced yard backs up to creek.
This property is off market, which means it's not currently listed for sale or rent on Zillow. This may be different from what's available on other websites or public sources.

