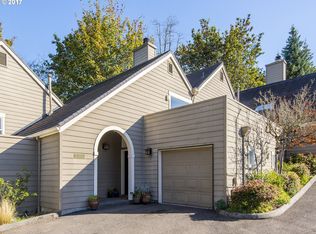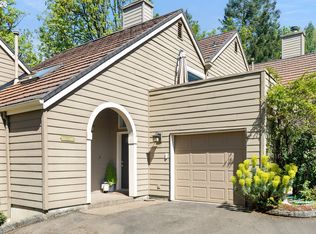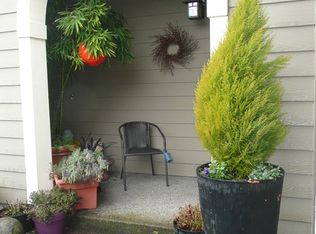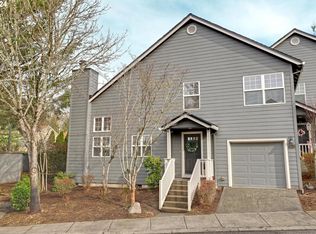Ultra-desirable end unit townhome w/modern touches & tons of natural light in Forest Heights. Dramatic great room entry w/17' high ceilings & wall of windows overlooking green space. Updated kitchen w/quartz counters, stainless appliances & eat bar. Spacious beds/baths on each floor. Primary suite w/2 walk-in closets, huge bath w/soak tub & frameless shower. Low maintenance back deck w/hot tub + front sun deck off upper loft. So many updates ask to review features list. Home warranty included. [Home Energy Score = 4. HES Report at https://rpt.greenbuildingregistry.com/hes/OR10015948]
This property is off market, which means it's not currently listed for sale or rent on Zillow. This may be different from what's available on other websites or public sources.



