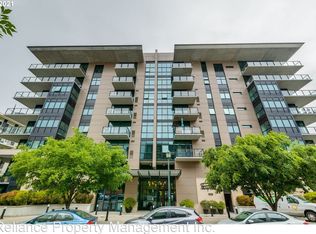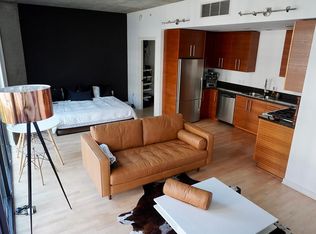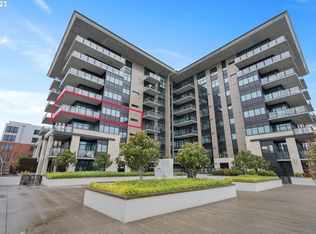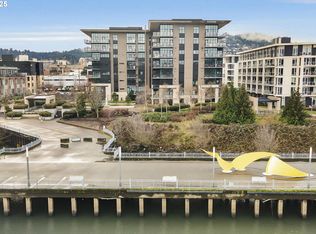Sold
$913,000
1830 NW Riverscape St APT 803, Portland, OR 97209
2beds
1,973sqft
Residential, Condominium
Built in 2008
-- sqft lot
$960,200 Zestimate®
$463/sqft
$4,252 Estimated rent
Home value
$960,200
$912,000 - $1.01M
$4,252/mo
Zestimate® history
Loading...
Owner options
Explore your selling options
What's special
-Elegant Penthouse Living Steps from Portland’s Pearl District-Just moments from Portland’s renowned Pearl District, this exceptional 8th-floor penthouse embodies the very essence of luxury urban living. Thoughtfully designed with uncompromising attention to detail, the residence showcases soaring 11-foot ceilings and dramatic floor-to-ceiling walls of glass that frame captivating views and vibrant evening sunsets from this corner unit. Eight-foot solid-core doors throughout underscore the elevated standard of craftsmanship. Something to be said for 8” doors when you walk through them you know you are in for a treat!Two expansive private decks (covered) extend the living space outdoors, offering refined settings for entertaining or quiet reflection amid breathtaking scenery, perfect for evening cocktails or morning coffee—while taking in panoramic river and skyline views tear round!The open, light-filled layout is anchored by a gourmet kitchen, artfully appointed with premium finishes and designed for both culinary inspiration and sophisticated gatherings.The serene primary suite features a spacious walk-in closet with custom built-ins, blending style and function. Every detail of this home reflects quality—from the flow of the floor plan to the selection of materials—creating an atmosphere of understated elegance. The primary bathroom is quit large and features a large shower and relaxing bathtub.Residents enjoy effortless access to riverside walking and cycling paths, as well as the world-class dining, shopping, and cultural offerings of the Pearl District. This is more than a residence—it is a statement of refined living.
Zillow last checked: 8 hours ago
Listing updated: December 04, 2025 at 09:46am
Listed by:
Brad Golik 503-896-8856,
LUXE Forbes Global Properties
Bought with:
Drew McCulloch, 200206062
Windermere Realty Trust
Source: RMLS (OR),MLS#: 231760328
Facts & features
Interior
Bedrooms & bathrooms
- Bedrooms: 2
- Bathrooms: 2
- Full bathrooms: 2
- Main level bathrooms: 2
Primary bedroom
- Features: Deck, Bathtub, Double Sinks, Ensuite, High Ceilings, Tile Floor, Walkin Closet, Walkin Shower, Wallto Wall Carpet
- Level: Main
Bedroom 2
- Features: High Ceilings, Wallto Wall Carpet
- Level: Main
Dining room
- Features: Hardwood Floors
- Level: Main
Kitchen
- Features: Builtin Range, Builtin Refrigerator, Dishwasher, Gas Appliances, Island, Builtin Oven, Granite
- Level: Main
Living room
- Features: Fireplace, Hardwood Floors, High Ceilings
- Level: Main
Heating
- Forced Air, Heat Pump, Fireplace(s)
Cooling
- Heat Pump
Appliances
- Included: Built-In Refrigerator, Disposal, Gas Appliances, Microwave, Range Hood, Stainless Steel Appliance(s), Wine Cooler, Washer/Dryer, Built-In Range, Dishwasher, Built In Oven, Gas Water Heater
Features
- Granite, High Ceilings, Soaking Tub, Kitchen Island, Bathtub, Double Vanity, Walk-In Closet(s), Walkin Shower
- Flooring: Hardwood, Tile, Wall to Wall Carpet
- Windows: Double Pane Windows
- Basement: Storage Space
- Number of fireplaces: 1
- Fireplace features: Gas
Interior area
- Total structure area: 1,973
- Total interior livable area: 1,973 sqft
Property
Parking
- Total spaces: 2
- Parking features: Covered, Deeded, Condo Garage (Deeded), Tandem
- Garage spaces: 2
Accessibility
- Accessibility features: One Level, Accessibility
Features
- Stories: 1
- Entry location: Upper Floor
- Patio & porch: Covered Deck, Deck
- Has view: Yes
- View description: City, River, Territorial
- Has water view: Yes
- Water view: River
- Waterfront features: River Front
Lot
- Features: Level
Details
- Parcel number: R612459
Construction
Type & style
- Home type: Condo
- Architectural style: Contemporary
- Property subtype: Residential, Condominium
Materials
- Brick, Metal Siding
- Foundation: Slab
- Roof: Flat
Condition
- Resale
- New construction: No
- Year built: 2008
Utilities & green energy
- Gas: Gas
- Sewer: Public Sewer
- Water: Public
- Utilities for property: Cable Connected
Community & neighborhood
Security
- Security features: Entry
Community
- Community features: Condo Elevator
Location
- Region: Portland
HOA & financial
HOA
- Has HOA: Yes
- HOA fee: $1,473 monthly
- Amenities included: All Landscaping, Commons, Exterior Maintenance, Gas, Insurance, Maintenance Grounds, Management, Sewer, Trash, Water
Other
Other facts
- Listing terms: Cash,Conventional
- Road surface type: Concrete
Price history
| Date | Event | Price |
|---|---|---|
| 12/3/2025 | Sold | $913,000-8.2%$463/sqft |
Source: | ||
| 11/3/2025 | Pending sale | $995,000$504/sqft |
Source: | ||
| 8/12/2025 | Listing removed | $5,750$3/sqft |
Source: Zillow Rentals Report a problem | ||
| 8/11/2025 | Listed for sale | $995,000-0.5%$504/sqft |
Source: | ||
| 4/3/2025 | Listed for rent | $5,750+15%$3/sqft |
Source: Zillow Rentals Report a problem | ||
Public tax history
| Year | Property taxes | Tax assessment |
|---|---|---|
| 2025 | $16,488 -17.2% | $766,950 +3% |
| 2024 | $19,904 +4% | $744,620 +3% |
| 2023 | $19,139 +2.2% | $722,940 +3% |
Find assessor info on the county website
Neighborhood: Northwest
Nearby schools
GreatSchools rating
- 5/10Chapman Elementary SchoolGrades: K-5Distance: 0.9 mi
- 5/10West Sylvan Middle SchoolGrades: 6-8Distance: 4.2 mi
- 8/10Lincoln High SchoolGrades: 9-12Distance: 1.4 mi
Schools provided by the listing agent
- Elementary: Chapman
- Middle: West Sylvan
- High: Lincoln
Source: RMLS (OR). This data may not be complete. We recommend contacting the local school district to confirm school assignments for this home.
Get a cash offer in 3 minutes
Find out how much your home could sell for in as little as 3 minutes with a no-obligation cash offer.
Estimated market value
$960,200



