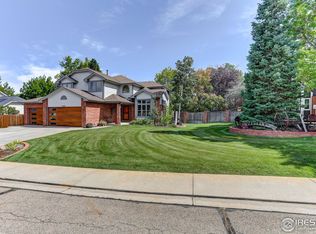Sold for $835,000
$835,000
1830 Red Cloud Road, Longmont, CO 80504
5beds
4,248sqft
Single Family Residence
Built in 1990
0.29 Acres Lot
$826,100 Zestimate®
$197/sqft
$3,604 Estimated rent
Home value
$826,100
$768,000 - $884,000
$3,604/mo
Zestimate® history
Loading...
Owner options
Explore your selling options
What's special
Welcome to 1830 Red Cloud Road, a beautifully updated home in one of Longmont’s most desirable neighborhoods, offering space, comfort, and the freedom of NO HOA! OPEN HOUSE: Sunday 11-2pm.
This impressive 6-bedroom, 4-bathroom home has been thoughtfully refreshed inside and out. Recent updates include a new roof, new exterior paint with updated siding and trim, and brand-new garage doors that give the property a crisp, modern look.
Step inside to find open, light-filled living spaces with soaring ceilings and large windows. The kitchen provides plenty of room to cook and gather, with generous counter space and storage. Multiple living and dining areas create easy flow perfect for entertaining, relaxing, or working from home.
Upstairs, the primary suite is a true retreat. The room is spacious enough for a sitting area and features two large walk-in closets, one for him and one for her, offering exceptional storage and organization. The en suite bathroom includes two separate sinks, a soaking tub, and a separate shower, creating the perfect place to unwind at the end of the day.
The finished basement adds even more versatility, ideal for a media room, gym, play area, or guest suite.
Outside, enjoy a large yard with plenty of room to garden, play, or entertain on the back patio. There is plenty of parking with a three car garage, extended driveway, and additional street parking. Located on a quiet street close to parks, schools, and local favorites, this home combines modern updates, thoughtful design, and Colorado charm. All without the restrictions of an HOA. Don’t miss the opportunity to own this beautifully home in Longmont. Schedule your tour today!
Zillow last checked: 8 hours ago
Listing updated: November 10, 2025 at 08:55am
Listed by:
Neymar Lopez 720-982-5295 NeymarHomes@gmail.com,
Compass - Denver
Bought with:
Lauren Schmeisser, 100108670
RE/MAX Alliance-Boulder
Colorado Home Source
RE/MAX Alliance
Source: REcolorado,MLS#: 8656599
Facts & features
Interior
Bedrooms & bathrooms
- Bedrooms: 5
- Bathrooms: 4
- Full bathrooms: 2
- 3/4 bathrooms: 1
- 1/2 bathrooms: 1
- Main level bathrooms: 1
Bedroom
- Features: Primary Suite
- Level: Upper
Bedroom
- Level: Upper
Bedroom
- Level: Upper
Bedroom
- Level: Basement
Bedroom
- Level: Basement
Bathroom
- Features: Primary Suite
- Level: Upper
Bathroom
- Level: Upper
Bathroom
- Level: Basement
Bathroom
- Level: Main
Heating
- Baseboard, Forced Air
Cooling
- Central Air
Appliances
- Included: Dishwasher, Dryer, Microwave, Oven, Range Hood, Refrigerator, Washer
- Laundry: In Unit
Features
- Basement: Finished,Partial
Interior area
- Total structure area: 4,248
- Total interior livable area: 4,248 sqft
- Finished area above ground: 3,372
- Finished area below ground: 876
Property
Parking
- Total spaces: 5
- Parking features: Garage - Attached
- Attached garage spaces: 3
- Details: Off Street Spaces: 2
Features
- Levels: Two
- Stories: 2
- Patio & porch: Covered, Deck, Front Porch, Patio
- Exterior features: Garden, Private Yard
- Fencing: Full
Lot
- Size: 0.29 Acres
Details
- Parcel number: R0108944
- Special conditions: Standard
Construction
Type & style
- Home type: SingleFamily
- Property subtype: Single Family Residence
Materials
- Brick, Frame
- Roof: Composition
Condition
- Year built: 1990
Utilities & green energy
- Sewer: Public Sewer
- Water: Public
Community & neighborhood
Location
- Region: Longmont
- Subdivision: Stoney Ridge 9th Flg
Other
Other facts
- Listing terms: 1031 Exchange,Cash,Conventional,FHA,VA Loan
- Ownership: Individual
Price history
| Date | Event | Price |
|---|---|---|
| 11/7/2025 | Sold | $835,000-1.8%$197/sqft |
Source: | ||
| 10/21/2025 | Pending sale | $850,000$200/sqft |
Source: | ||
| 10/17/2025 | Listed for sale | $850,000+11.1%$200/sqft |
Source: | ||
| 1/23/2024 | Sold | $765,000$180/sqft |
Source: | ||
| 12/18/2023 | Pending sale | $765,000$180/sqft |
Source: | ||
Public tax history
| Year | Property taxes | Tax assessment |
|---|---|---|
| 2025 | $4,020 +1.4% | $49,831 -4.9% |
| 2024 | $3,965 +20.2% | $52,408 -1% |
| 2023 | $3,300 -1.3% | $52,916 +31.3% |
Find assessor info on the county website
Neighborhood: Lanyon
Nearby schools
GreatSchools rating
- 7/10Alpine Elementary SchoolGrades: PK-5Distance: 0.2 mi
- 4/10Timberline Pk-8Grades: PK-8Distance: 0.8 mi
- 3/10Skyline High SchoolGrades: 9-12Distance: 0.7 mi
Schools provided by the listing agent
- Elementary: Alpine
- Middle: Heritage
- High: Skyline
- District: St. Vrain Valley RE-1J
Source: REcolorado. This data may not be complete. We recommend contacting the local school district to confirm school assignments for this home.
Get a cash offer in 3 minutes
Find out how much your home could sell for in as little as 3 minutes with a no-obligation cash offer.
Estimated market value$826,100
Get a cash offer in 3 minutes
Find out how much your home could sell for in as little as 3 minutes with a no-obligation cash offer.
Estimated market value
$826,100
