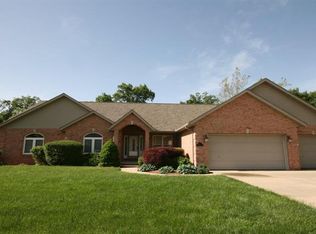Closed
Listing Provided by:
Carrie F Michalik 618-558-2468,
Worth Clark Realty
Bought with: Landmark Realty
$550,000
1830 Riviera Ln, O Fallon, IL 62269
5beds
4,051sqft
Single Family Residence
Built in 2009
0.33 Acres Lot
$553,700 Zestimate®
$136/sqft
$3,290 Estimated rent
Home value
$553,700
$526,000 - $581,000
$3,290/mo
Zestimate® history
Loading...
Owner options
Explore your selling options
What's special
This custom built State Construction 5-bedroom, 3-bathroom home offers over 4,000 square feet of designed space. Step inside to be greeted by expansive ceilings and beautiful hardwood floors. The split-bedroom floor plan ensures privacy for the primary suite. Entertain in the formal dining room accentuated with up lighting or gather in the eat-in kitchen complete with quartz countertops and stainless appliances. The great room has one of the two fireplaces creating a perfect ambiance. The finished lower level is a versatile space featuring a wet bar, family room w/fireplace, 5th bedroom, full bath, pool table, exercise area w/equipment that stays and options for future expansion. The private backyard w/patio and hot tub is ideal for dining or unwinding while appreciating the mature landscaping. Don't forget about the 3 car garage for your toys that includes a Tesla charger. Conveniently close to top-rated schools, shopping, dining, SAFB and access to major highways. Schedule your private showing today and prepare to fall in love with your forever home. Gym equipment, Hot tub, pool table, ping pong table, basement TV stand and Tesla charger stay. Buyer to verify all information prior to making an offer.
Zillow last checked: 8 hours ago
Listing updated: November 21, 2025 at 03:57pm
Listing Provided by:
Carrie F Michalik 618-558-2468,
Worth Clark Realty
Bought with:
Jenny A Wisniewski, 475163192
Landmark Realty
Source: MARIS,MLS#: 25023461 Originating MLS: Southwestern Illinois Board of REALTORS
Originating MLS: Southwestern Illinois Board of REALTORS
Facts & features
Interior
Bedrooms & bathrooms
- Bedrooms: 5
- Bathrooms: 3
- Full bathrooms: 3
- Main level bathrooms: 2
- Main level bedrooms: 4
Heating
- Forced Air, Natural Gas
Cooling
- Central Air, Electric
Appliances
- Included: Stainless Steel Appliance(s), Gas Cooktop, Dishwasher, Dryer, Microwave, Double Oven, Refrigerator, Oven, Washer, Gas Water Heater
Features
- Separate Dining, Cathedral Ceiling(s), High Ceilings, Open Floorplan, Vaulted Ceiling(s), Walk-In Closet(s), Bar, Breakfast Bar, Eat-in Kitchen, Pantry, Solid Surface Countertop(s), Double Vanity, Lever Faucets, Separate Shower
- Flooring: Carpet, Hardwood
- Basement: Full,Partially Finished,Sleeping Area,Sump Pump
- Number of fireplaces: 2
- Fireplace features: Recreation Room, Family Room, Great Room
Interior area
- Total structure area: 4,051
- Total interior livable area: 4,051 sqft
- Finished area above ground: 2,711
- Finished area below ground: 1,340
Property
Parking
- Total spaces: 3
- Parking features: Attached, Garage
- Attached garage spaces: 3
Features
- Levels: One
- Patio & porch: Patio
Lot
- Size: 0.33 Acres
- Dimensions: 120 x 125
- Features: Level
Details
- Parcel number: 0418.0212006
- Special conditions: Standard
Construction
Type & style
- Home type: SingleFamily
- Architectural style: Traditional,Ranch
- Property subtype: Single Family Residence
Condition
- Year built: 2009
Utilities & green energy
- Sewer: Public Sewer
- Water: Public
- Utilities for property: Natural Gas Available
Community & neighborhood
Location
- Region: O Fallon
- Subdivision: The Estates At Forest Hills
Other
Other facts
- Listing terms: Cash,Conventional,FHA,VA Loan
- Ownership: Private
- Road surface type: Concrete
Price history
| Date | Event | Price |
|---|---|---|
| 11/21/2025 | Sold | $550,000-1.8%$136/sqft |
Source: | ||
| 9/9/2025 | Pending sale | $560,000$138/sqft |
Source: | ||
| 5/31/2025 | Price change | $560,000-2.6%$138/sqft |
Source: | ||
| 4/24/2025 | Price change | $575,000+27.8%$142/sqft |
Source: | ||
| 6/29/2022 | Pending sale | $450,000-4.3%$111/sqft |
Source: | ||
Public tax history
| Year | Property taxes | Tax assessment |
|---|---|---|
| 2023 | $10,071 +6.2% | $138,925 +8.8% |
| 2022 | $9,487 +15.1% | $127,724 +16.3% |
| 2021 | $8,239 +0.8% | $109,783 +2.1% |
Find assessor info on the county website
Neighborhood: 62269
Nearby schools
GreatSchools rating
- 6/10Delores Moye Elementary SchoolGrades: PK-5Distance: 1.5 mi
- 10/10Fulton Jr High SchoolGrades: 6-8Distance: 0.9 mi
- 7/10O'Fallon High SchoolGrades: 9-12Distance: 3 mi
Schools provided by the listing agent
- Elementary: Ofallon Dist 90
- Middle: Ofallon Dist 90
- High: Ofallon
Source: MARIS. This data may not be complete. We recommend contacting the local school district to confirm school assignments for this home.

Get pre-qualified for a loan
At Zillow Home Loans, we can pre-qualify you in as little as 5 minutes with no impact to your credit score.An equal housing lender. NMLS #10287.
