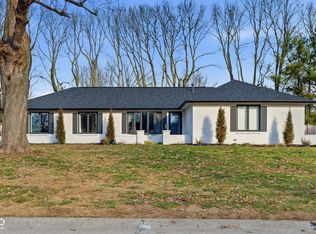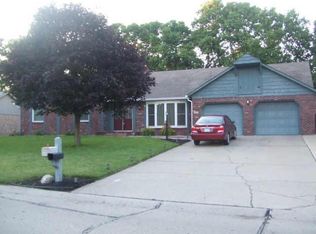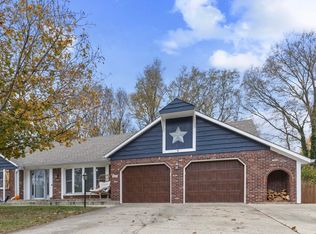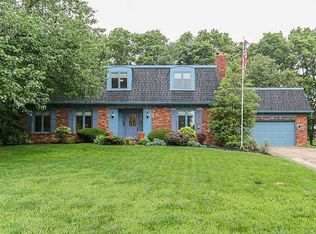Sold
$467,000
1830 Sandhill Rd, Indianapolis, IN 46217
5beds
3,940sqft
Residential, Single Family Residence
Built in 1975
0.41 Acres Lot
$487,500 Zestimate®
$119/sqft
$2,587 Estimated rent
Home value
$487,500
$444,000 - $536,000
$2,587/mo
Zestimate® history
Loading...
Owner options
Explore your selling options
What's special
Welcome Home!!! This spacious 5-bedroom, 2.5-bath home, located in Perry Township, offers 3,940 square feet of fantastic living space. Upon entering, you're welcomed into an expansive, light filled space, perfect for entertaining. The floor plan seamlessly connects the dining area, and a modern kitchen equipped with top-tier appliances, including a wine fridge and trash compactor. It offers lots of counter space with storage under the island. The five generously sized bedrooms provide plenty of personal space for everyone, with the primary suite featuring a walk-in closet and an en-suite bathroom with double sinks. The additional bathrooms are well-appointed, with contemporary fixtures and finishes. Step outside to a private oasis in the backyard, where you'll find an in-ground swimming pool perfect for summer relaxation. The surrounding patio area offers ample space for outdoor dining and lounging, while the lush landscaping enhances the sense of tranquility. The newly cedar fully fenced yard provides privacy making it ideal for gatherings or quiet evenings by the pool. This home provides easy access to local amenities, schools, and minutes from the new interstate 69 , offering the perfect blend of suburban serenity and city convenience with lots of amazing improvements.
Zillow last checked: 8 hours ago
Listing updated: October 18, 2024 at 10:41am
Listing Provided by:
Robyn Zeigler 317-902-5450,
Berkshire Hathaway Home
Bought with:
Michael Kuhn
Compass Indiana, LLC
Source: MIBOR as distributed by MLS GRID,MLS#: 22001256
Facts & features
Interior
Bedrooms & bathrooms
- Bedrooms: 5
- Bathrooms: 3
- Full bathrooms: 2
- 1/2 bathrooms: 1
- Main level bathrooms: 1
Primary bedroom
- Features: Carpet
- Level: Upper
- Dimensions: 14’4x11’11
Bedroom 2
- Features: Carpet
- Level: Upper
- Dimensions: 12’10x14’10
Bedroom 3
- Features: Carpet
- Level: Upper
- Dimensions: 10’11x13’3
Bedroom 4
- Features: Carpet
- Level: Upper
- Dimensions: 12’5x13’4
Bedroom 5
- Features: Carpet
- Level: Upper
- Dimensions: 21’6x19’11
Dining room
- Features: Vinyl Plank
- Level: Main
- Dimensions: 14’5x20’1
Foyer
- Features: Tile-Ceramic
- Level: Main
- Dimensions: 10’3x8’8
Kitchen
- Features: Vinyl Plank
- Level: Main
- Dimensions: 20’2x14’5
Living room
- Features: Carpet
- Level: Main
- Dimensions: 18’10x14’5
Living room
- Features: Tile-Ceramic
- Level: Main
- Dimensions: 8’2x8’8
Office
- Features: Vinyl Plank
- Level: Main
- Dimensions: 12’4x12’7
Sun room
- Features: Vinyl Plank
- Level: Main
- Dimensions: 22’7x11’2
Heating
- Heat Pump
Cooling
- Has cooling: Yes
Appliances
- Included: Disposal, MicroHood, Microwave, Electric Oven, Oven, Electric Water Heater
Features
- Attic Access, Vaulted Ceiling(s), Hardwood Floors, Walk-In Closet(s), Breakfast Bar, Ceiling Fan(s), Entrance Foyer, Pantry
- Flooring: Hardwood
- Windows: Screens, Wood Work Stained
- Has basement: No
- Attic: Access Only
- Number of fireplaces: 1
- Fireplace features: Family Room, Wood Burning
Interior area
- Total structure area: 3,940
- Total interior livable area: 3,940 sqft
Property
Parking
- Total spaces: 2
- Parking features: Attached
- Attached garage spaces: 2
Features
- Levels: One and One Half
- Stories: 1
- Patio & porch: Deck, Patio
- Pool features: In Ground
- Fencing: Fenced,Fence Full Rear,Privacy
Lot
- Size: 0.41 Acres
- Features: Sidewalks, Street Lights, Mature Trees
Details
- Additional structures: Barn Mini
- Parcel number: 491422103020000500
- Special conditions: None
- Other equipment: Multiple Phone Lines
- Horse amenities: None
Construction
Type & style
- Home type: SingleFamily
- Architectural style: Tudor,Traditional
- Property subtype: Residential, Single Family Residence
Materials
- Brick, Stucco
- Foundation: Block
Condition
- Updated/Remodeled
- New construction: No
- Year built: 1975
Utilities & green energy
- Water: Municipal/City
Community & neighborhood
Location
- Region: Indianapolis
- Subdivision: Ridge Hill Trails
HOA & financial
HOA
- Has HOA: Yes
- HOA fee: $100 annually
- Services included: Association Home Owners
Price history
| Date | Event | Price |
|---|---|---|
| 10/18/2024 | Sold | $467,000$119/sqft |
Source: | ||
| 9/16/2024 | Pending sale | $467,000$119/sqft |
Source: | ||
| 9/13/2024 | Listed for sale | $467,000+103%$119/sqft |
Source: | ||
| 11/18/2009 | Sold | $230,000$58/sqft |
Source: Public Record Report a problem | ||
Public tax history
| Year | Property taxes | Tax assessment |
|---|---|---|
| 2024 | $4,273 +7.1% | $337,300 +3.9% |
| 2023 | $3,988 +13.9% | $324,700 +9% |
| 2022 | $3,501 +9% | $297,800 +15.2% |
Find assessor info on the county website
Neighborhood: Glenn's Valley
Nearby schools
GreatSchools rating
- 4/10Glenns Valley Elementary SchoolGrades: PK-5Distance: 0.3 mi
- 7/10Perry Meridian Middle SchoolGrades: 7-8Distance: 1.7 mi
- 9/10Perry Meridian High SchoolGrades: 9-12Distance: 1.5 mi
Schools provided by the listing agent
- Elementary: Glenns Valley Elementary School
- Middle: Perry Meridian Middle School
- High: Perry Meridian High School
Source: MIBOR as distributed by MLS GRID. This data may not be complete. We recommend contacting the local school district to confirm school assignments for this home.
Get a cash offer in 3 minutes
Find out how much your home could sell for in as little as 3 minutes with a no-obligation cash offer.
Estimated market value$487,500
Get a cash offer in 3 minutes
Find out how much your home could sell for in as little as 3 minutes with a no-obligation cash offer.
Estimated market value
$487,500



