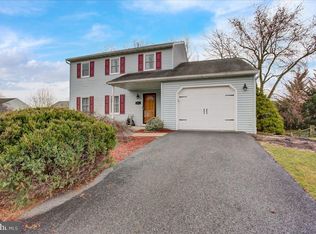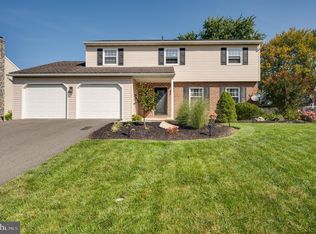Sold for $315,150 on 06/30/23
$315,150
1830 Shellbark Dr, Reading, PA 19608
3beds
2,136sqft
Single Family Residence
Built in 1985
8,276 Square Feet Lot
$355,200 Zestimate®
$148/sqft
$2,227 Estimated rent
Home value
$355,200
$337,000 - $373,000
$2,227/mo
Zestimate® history
Loading...
Owner options
Explore your selling options
What's special
Don’t miss the opportunity to see this charming brick front ranch home situated on a beautifully maintained lot in the Wilson School District. Natural light shines through the large Bay Window in the living room. The home features 3 spacious bedrooms with large closets & 1 full bathroom on the first level. Enjoy your morning beverage of choice on the 12 x 22 deck with awning overlooking a private fenced in back yard. The spacious finished basement has a large family room with gas fireplace in addition to 1 full bathroom, a bonus room that could potentially be an extra bedroom or office, a large laundry/utility room, rough in for sump pump, and a dry bar with stools included. The attached 2 car garage has a pit for car enthusiasts who like to tinker at home as well as drop down steps providing access for more storage space above the ceiling. This home needs some cosmetic TLC but overall is a very desirable ranch home with ample storage & living space!
Zillow last checked: 8 hours ago
Listing updated: August 04, 2023 at 01:21am
Listed by:
Denise E Porcaro 610-751-1838,
Keller Williams Platinum Realty - Wyomissing
Bought with:
Mark Chaknos, RM424424
Keller Williams Platinum Realty - Wyomissing
Source: Bright MLS,MLS#: PABK2029190
Facts & features
Interior
Bedrooms & bathrooms
- Bedrooms: 3
- Bathrooms: 2
- Full bathrooms: 2
- Main level bathrooms: 1
- Main level bedrooms: 3
Basement
- Area: 950
Heating
- ENERGY STAR Qualified Equipment, Natural Gas
Cooling
- Central Air, Electric
Appliances
- Included: Microwave, Disposal, Oven/Range - Gas, Refrigerator, Water Heater, Gas Water Heater
- Laundry: In Basement
Features
- Combination Kitchen/Dining, Entry Level Bedroom, Bar, Ceiling Fan(s), Dry Wall
- Flooring: Vinyl, Carpet
- Windows: Bay/Bow
- Basement: Finished
- Number of fireplaces: 1
- Fireplace features: Corner, Gas/Propane
Interior area
- Total structure area: 2,136
- Total interior livable area: 2,136 sqft
- Finished area above ground: 1,186
- Finished area below ground: 950
Property
Parking
- Total spaces: 4
- Parking features: Storage, Garage Faces Side, Other, Driveway, Attached
- Attached garage spaces: 2
- Uncovered spaces: 2
Accessibility
- Accessibility features: 2+ Access Exits
Features
- Levels: Two
- Stories: 2
- Patio & porch: Porch, Roof, Deck
- Exterior features: Awning(s), Sidewalks
- Pool features: None
- Fencing: Full
Lot
- Size: 8,276 sqft
Details
- Additional structures: Above Grade, Below Grade
- Parcel number: 80438510452669
- Zoning: RESIDENTIAL
- Special conditions: Standard
Construction
Type & style
- Home type: SingleFamily
- Architectural style: Ranch/Rambler
- Property subtype: Single Family Residence
Materials
- Brick, Vinyl Siding
- Foundation: Block
- Roof: Shingle
Condition
- Average,Good
- New construction: No
- Year built: 1985
Utilities & green energy
- Electric: 220 Volts
- Sewer: Public Sewer
- Water: Public
- Utilities for property: Natural Gas Available, Electricity Available
Community & neighborhood
Location
- Region: Reading
- Subdivision: Grings Hill Estate
- Municipality: SPRING TWP
Other
Other facts
- Listing agreement: Exclusive Right To Sell
- Listing terms: Cash,Conventional
- Ownership: Fee Simple
Price history
| Date | Event | Price |
|---|---|---|
| 6/30/2023 | Sold | $315,150+14.6%$148/sqft |
Source: | ||
| 4/29/2023 | Pending sale | $274,900$129/sqft |
Source: | ||
| 4/26/2023 | Listed for sale | $274,900$129/sqft |
Source: | ||
Public tax history
| Year | Property taxes | Tax assessment |
|---|---|---|
| 2025 | $4,664 +3.9% | $104,900 |
| 2024 | $4,488 +5% | $104,900 |
| 2023 | $4,276 +2.5% | $104,900 |
Find assessor info on the county website
Neighborhood: 19608
Nearby schools
GreatSchools rating
- 8/10Shiloh Hills Elementary SchoolGrades: K-5Distance: 0.9 mi
- 7/10Wilson Southern Middle SchoolGrades: 6-8Distance: 1.5 mi
- 7/10Wilson High SchoolGrades: 9-12Distance: 2.5 mi
Schools provided by the listing agent
- Middle: Wilson
- High: Wilson
- District: Wilson
Source: Bright MLS. This data may not be complete. We recommend contacting the local school district to confirm school assignments for this home.

Get pre-qualified for a loan
At Zillow Home Loans, we can pre-qualify you in as little as 5 minutes with no impact to your credit score.An equal housing lender. NMLS #10287.
Sell for more on Zillow
Get a free Zillow Showcase℠ listing and you could sell for .
$355,200
2% more+ $7,104
With Zillow Showcase(estimated)
$362,304
