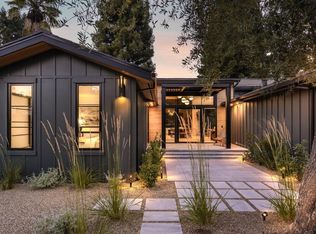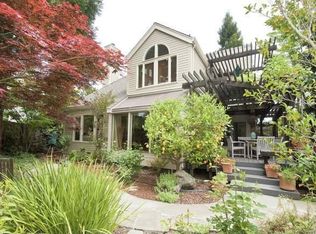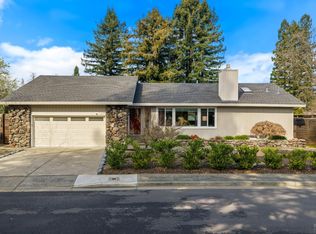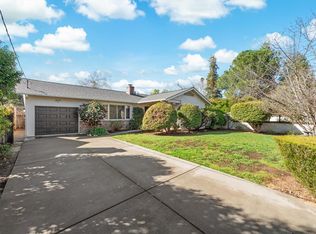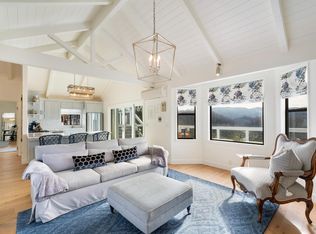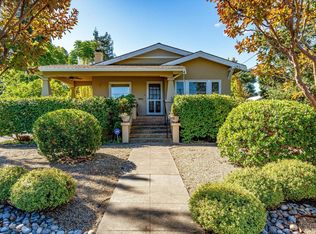A fully reimagined west side St. Helena residence where thoughtful design meets effortless Wine Country living. Meticulously remodeled inside and out, this turnkey three-bedroom, two-bath home offers light-filled living space and an easy, intuitive flow that celebrates both comfort and connection. Step through the front door and immediately experience the elevated yet relaxed approach to designfrom rich hardwood floors to modern fixtures and curated finishes that create a fresh, welcoming presence throughout. Fully updated bathrooms reflect the same level of thoughtful design, offering clean lines, modern materials, and a spa-inspired feel. The heart of the home is the remodeled chef's kitchen: bright, open, and perfectly centered for entertaining. A standout pass-through window creates a seamless bridge between indoor and outdoor living, making serving, socializing, and everyday gatherings feel completely effortless. Whether preparing a casual lunch or hosting a sunset soire, this layout enhances every moment. The adjacent living and dining areas open to a generous outdoor settinga private yard designed for play, entertaining, and true Wine Country enjoyment. There is ample room for a future pool and outdoor kitchen, both of which have been thoughtfully rendered to showcase the incredible potential of this space. Young privet hedges have already been planted and will mature into a lush living wall, creating beautiful natural screening and enhanced privacy over time. A bocce court invites fun and friendly competition, while a spacious deck provides the perfect setting for outdoor dining and lounging. The primary suite offers direct access to the outdoors, creating a seamless connection between the bedroom and the surrounding landscapeideal for morning coffee or quiet evenings under the Napa sky. A dedicated dog washing station adds a charming and highly practical touchperfect for true dog lovers who appreciate both style and convenience. All of this is just moments from downtown St. Helena's celebrated restaurants, tasting rooms, boutique shopping, and vibrant community events. Whether you're seeking a full-time residence, a weekend escape, or a lock-and-leave Wine Country retreat, this beautifully transformed property delivers timeless style, comfort, and lifestyle in one of Napa Valley's most coveted neighborhoods.
For sale
$1,879,000
1830 Spring Mountain Road, St. Helena, CA 94574
3beds
1,645sqft
Est.:
Single Family Residence
Built in 1978
6,812.78 Square Feet Lot
$-- Zestimate®
$1,142/sqft
$-- HOA
What's special
Modern fixturesTurnkey three-bedroom two-bath homeBocce courtDedicated dog washing stationCurated finishesSpa-inspired feelClean lines
- 23 days |
- 1,788 |
- 55 |
Zillow last checked: 8 hours ago
Listing updated: February 25, 2026 at 04:33am
Listed by:
Monica Cline DRE #01751426 707-208-3041,
Compass 707-251-8805
Source: BAREIS,MLS#: 326008103 Originating MLS: Napa
Originating MLS: Napa
Tour with a local agent
Facts & features
Interior
Bedrooms & bathrooms
- Bedrooms: 3
- Bathrooms: 2
- Full bathrooms: 2
Primary bedroom
- Level: Main
Bedroom
- Level: Main
Bathroom
- Level: Main
Dining room
- Level: Main
Kitchen
- Level: Main
Living room
- Level: Main
Heating
- Central
Cooling
- Central Air
Appliances
- Laundry: Inside Area, Inside Room
Features
- Flooring: Wood
- Has basement: No
- Number of fireplaces: 1
- Fireplace features: Gas Starter
Interior area
- Total structure area: 1,645
- Total interior livable area: 1,645 sqft
Video & virtual tour
Property
Parking
- Total spaces: 4
- Parking features: Attached
- Attached garage spaces: 2
Features
- Levels: One
- Stories: 1
Lot
- Size: 6,812.78 Square Feet
- Features: Landscaped, Landscape Front
Details
- Parcel number: 009710011000
- Special conditions: Standard
Construction
Type & style
- Home type: SingleFamily
- Property subtype: Single Family Residence
Condition
- Year built: 1978
Utilities & green energy
- Sewer: Public Sewer
- Water: Public
- Utilities for property: Public
Community & HOA
HOA
- Has HOA: No
Location
- Region: Saint Helena
Financial & listing details
- Price per square foot: $1,142/sqft
- Tax assessed value: $689,874
- Annual tax amount: $7,391
- Date on market: 2/2/2026
Estimated market value
Not available
Estimated sales range
Not available
Not available
Price history
Price history
| Date | Event | Price |
|---|---|---|
| 2/3/2026 | Listed for sale | $1,879,000-0.8%$1,142/sqft |
Source: | ||
| 12/2/2025 | Listing removed | $1,895,000$1,152/sqft |
Source: | ||
| 9/12/2025 | Price change | $1,895,000-5.2%$1,152/sqft |
Source: | ||
| 6/18/2025 | Listed for sale | $1,998,000+98.9%$1,215/sqft |
Source: | ||
| 3/27/2025 | Sold | $1,004,658-8.7%$611/sqft |
Source: | ||
| 2/26/2025 | Contingent | $1,100,000$669/sqft |
Source: | ||
| 1/27/2025 | Listed for sale | $1,100,000$669/sqft |
Source: | ||
Public tax history
Public tax history
| Year | Property taxes | Tax assessment |
|---|---|---|
| 2024 | $7,391 +1.2% | $689,874 +2% |
| 2023 | $7,301 +4% | $676,348 +2% |
| 2022 | $7,022 +1.3% | $663,088 +2% |
| 2021 | $6,929 +325.6% | $650,087 +337.3% |
| 2020 | $1,628 +1.8% | $148,671 +2% |
| 2019 | $1,600 +1.6% | $145,757 +2% |
| 2018 | $1,575 +2% | $142,900 +2% |
| 2017 | $1,544 +2.9% | $140,099 +2% |
| 2016 | $1,501 +0.8% | $137,353 +1.5% |
| 2015 | $1,489 +1% | $135,290 +2% |
| 2014 | $1,474 +0.1% | $132,641 +0.5% |
| 2013 | $1,472 +4.2% | $132,043 +2% |
| 2012 | $1,412 +2.1% | $129,455 +2% |
| 2011 | $1,383 +2% | $126,918 +0.8% |
| 2010 | $1,356 -1.1% | $125,970 -0.2% |
| 2009 | $1,371 +2.3% | $126,268 +2% |
| 2008 | $1,340 +1.7% | $123,793 +2% |
| 2007 | $1,318 +2.8% | $121,367 +2% |
| 2006 | $1,282 | $118,988 +2% |
| 2005 | -- | $116,655 +2% |
| 2004 | -- | $114,369 +1.9% |
| 2003 | -- | $112,274 +2% |
| 2002 | -- | $110,074 +2% |
| 2001 | $1,090 | $107,917 +2% |
| 2000 | -- | $105,802 |
Find assessor info on the county website
BuyAbility℠ payment
Est. payment
$10,806/mo
Principal & interest
$9084
Property taxes
$1722
Climate risks
Neighborhood: 94574
Nearby schools
GreatSchools rating
- 7/10Saint Helena Elementary SchoolGrades: 3-5Distance: 0.5 mi
- 4/10Robert Louis Stevenson Intermediate SchoolGrades: 6-8Distance: 0.2 mi
- 8/10Saint Helena High SchoolGrades: 9-12Distance: 1.1 mi
