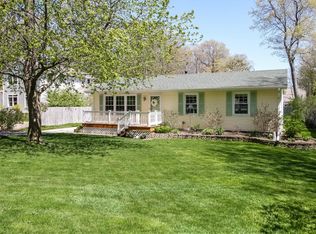Sold
$295,000
18304 N Fruitport Rd, Spring Lake, MI 49456
3beds
1,956sqft
Single Family Residence
Built in 1950
0.92 Acres Lot
$331,400 Zestimate®
$151/sqft
$2,168 Estimated rent
Home value
$331,400
$315,000 - $348,000
$2,168/mo
Zestimate® history
Loading...
Owner options
Explore your selling options
What's special
Nestled in the Township of Spring Lake, this charming 3 bedroom, 2 bathroom home is the perfect blend of city convenience and suburban tranquility. The home sits on almost 1 full acre including a fenced-in yard providing for a private, wooded retreat. The screened-in porch is an ideal spot for your morning coffee or evening relaxation. Step inside to a spacious living room, providing ample space for hosting friends or unwinding after a long day. The sleek kitchen comes complete with granite countertops, a stylish backsplash and stainless steel appliances - an entertainer's delight. The home offers plenty of storage space for all of your living essentials. With an attached one-stall garage and newly added concrete driveway, including additional spaces, parking will never be an issue. Act now to secure this affordable, prime location home that lies between 196 and US31 and near to schools, ensuring a smooth commute. Proximity to the bike path and boat launch opens up a world of recreational activities. For the golf enthusiasts, the country club is just a stone's throw away. Don't miss your chance at this wonderful home! Schedule your showing today!
Zillow last checked: 8 hours ago
Listing updated: January 09, 2024 at 11:20am
Listed by:
Stacey Rea 317-697-6074,
EXP Realty LLC
Bought with:
Out of Area Agent
Out of Area Office
Source: MichRIC,MLS#: 23136941
Facts & features
Interior
Bedrooms & bathrooms
- Bedrooms: 3
- Bathrooms: 2
- Full bathrooms: 2
- Main level bedrooms: 3
Primary bedroom
- Level: Main
- Area: 176
- Dimensions: 16.00 x 11.00
Bedroom 2
- Level: Main
- Area: 144
- Dimensions: 12.00 x 12.00
Bedroom 3
- Level: Main
- Area: 144
- Dimensions: 12.00 x 12.00
Bathroom 1
- Level: Main
- Area: 63
- Dimensions: 9.00 x 7.00
Bathroom 2
- Level: Basement
- Area: 48
- Dimensions: 8.00 x 6.00
Dining area
- Level: Main
- Area: 120
- Dimensions: 12.00 x 10.00
Kitchen
- Level: Main
- Area: 100
- Dimensions: 10.00 x 10.00
Living room
- Level: Main
- Area: 273
- Dimensions: 21.00 x 13.00
Other
- Level: Basement
- Area: 165
- Dimensions: 15.00 x 11.00
Recreation
- Level: Basement
- Area: 429
- Dimensions: 33.00 x 13.00
Utility room
- Level: Basement
- Area: 429
- Dimensions: 39.00 x 11.00
Heating
- Forced Air
Cooling
- Central Air
Appliances
- Included: Dishwasher, Double Oven, Dryer, Microwave, Refrigerator, Washer
Features
- Pantry
- Flooring: Tile, Wood
- Basement: Full
- Has fireplace: No
Interior area
- Total structure area: 1,314
- Total interior livable area: 1,956 sqft
- Finished area below ground: 642
Property
Parking
- Total spaces: 1
- Parking features: Additional Parking, Attached, Garage Door Opener
- Garage spaces: 1
Features
- Stories: 1
- Patio & porch: Scrn Porch
- Exterior features: Play Equipment
Lot
- Size: 0.92 Acres
- Dimensions: 100 x 403
- Features: Wooded, Ground Cover, Shrubs/Hedges
Details
- Additional structures: Shed(s)
- Parcel number: 700311201013
Construction
Type & style
- Home type: SingleFamily
- Architectural style: Ranch
- Property subtype: Single Family Residence
Materials
- Stone, Vinyl Siding
Condition
- New construction: No
- Year built: 1950
Utilities & green energy
- Sewer: Public Sewer
- Water: Public
Community & neighborhood
Location
- Region: Spring Lake
Other
Other facts
- Listing terms: Cash,FHA,VA Loan,Conventional
- Road surface type: Paved
Price history
| Date | Event | Price |
|---|---|---|
| 11/7/2023 | Sold | $295,000-4.8%$151/sqft |
Source: | ||
| 10/10/2023 | Pending sale | $309,900$158/sqft |
Source: | ||
| 10/4/2023 | Listed for sale | $309,900+75.6%$158/sqft |
Source: | ||
| 2/28/2019 | Sold | $176,500-7.1%$90/sqft |
Source: Agent Provided Report a problem | ||
| 12/27/2018 | Listed for sale | $189,900+22.6%$97/sqft |
Source: Nexes Realty Muskegon #18059240 Report a problem | ||
Public tax history
| Year | Property taxes | Tax assessment |
|---|---|---|
| 2024 | $2,664 +5.6% | $111,600 +26.5% |
| 2023 | $2,521 +493.5% | $88,205 |
| 2022 | $425 | -- |
Find assessor info on the county website
Neighborhood: 49456
Nearby schools
GreatSchools rating
- 9/10Holmes Elementary SchoolGrades: PK-4Distance: 2.1 mi
- 6/10Spring Lake Middle SchoolGrades: 7-8Distance: 2.2 mi
- 9/10Spring Lake High SchoolGrades: 9-12Distance: 2.9 mi

Get pre-qualified for a loan
At Zillow Home Loans, we can pre-qualify you in as little as 5 minutes with no impact to your credit score.An equal housing lender. NMLS #10287.
Sell for more on Zillow
Get a free Zillow Showcase℠ listing and you could sell for .
$331,400
2% more+ $6,628
With Zillow Showcase(estimated)
$338,028