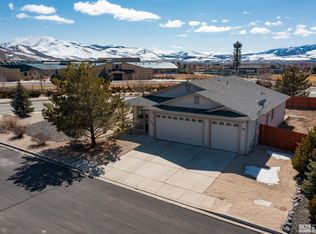Closed
$499,900
18305 Quarry Ct, Reno, NV 89508
4beds
2,112sqft
Single Family Residence
Built in 2007
8,276.4 Square Feet Lot
$502,400 Zestimate®
$237/sqft
$2,642 Estimated rent
Home value
$502,400
$457,000 - $553,000
$2,642/mo
Zestimate® history
Loading...
Owner options
Explore your selling options
What's special
Back on market at no fault of seller - Welcome to Cold Springs! This spacious 4-bedroom, 2-bathroom home offers 2,112 square feet of well-designed living space and a generously sized 3-car garage. The updated kitchen features ample cabinet storage, beautiful countertops, a gas cooktop, and a built-in oven—perfect for everyday living and entertaining. The primary suite includes built-in shelving, a large walk-in closet, and bathroom with dual sinks, a soaking tub, and a separate shower. Plenty of space in the backyard which includes a large deck., Home sits right around the corner from Cold Springs middle school, and a stones throw to Inskeep Elementary. Recent home inspection report on file for discerning buyers.
Zillow last checked: 8 hours ago
Listing updated: August 26, 2025 at 11:54am
Listed by:
Andrew Lipschutz S.185043 775-771-8998,
Compass
Bought with:
Gumer Alvarez, S.62360
Coldwell Banker Select Reno
Source: NNRMLS,MLS#: 250004933
Facts & features
Interior
Bedrooms & bathrooms
- Bedrooms: 4
- Bathrooms: 2
- Full bathrooms: 2
Heating
- Natural Gas
Cooling
- Central Air, Refrigerated
Appliances
- Included: Dishwasher, Disposal, Dryer, Gas Cooktop, Oven, Refrigerator, Washer
- Laundry: Cabinets, Laundry Area, Laundry Room
Features
- High Ceilings, Smart Thermostat
- Flooring: Carpet, Ceramic Tile
- Windows: Blinds, Double Pane Windows
- Number of fireplaces: 1
- Fireplace features: Gas Log
Interior area
- Total structure area: 2,112
- Total interior livable area: 2,112 sqft
Property
Parking
- Total spaces: 3
- Parking features: Attached, Garage, Garage Door Opener
- Attached garage spaces: 3
Features
- Stories: 1
- Patio & porch: Deck
- Exterior features: None
- Fencing: Back Yard
- Has view: Yes
Lot
- Size: 8,276 sqft
- Features: Landscaped, Level
Details
- Parcel number: 55652126
- Zoning: Mds
Construction
Type & style
- Home type: SingleFamily
- Property subtype: Single Family Residence
Materials
- Foundation: Crawl Space
- Roof: Composition,Pitched,Shingle
Condition
- New construction: No
- Year built: 2007
Utilities & green energy
- Sewer: Public Sewer
- Water: Public
- Utilities for property: Electricity Available, Natural Gas Available, Sewer Available, Water Available
Community & neighborhood
Security
- Security features: Smoke Detector(s)
Location
- Region: Reno
- Subdivision: Woodland Village Phase 15
HOA & financial
HOA
- Has HOA: Yes
- HOA fee: $132 quarterly
- Amenities included: Maintenance Grounds
- Association name: Woodland Village
Other
Other facts
- Listing terms: 1031 Exchange,Cash,Conventional,FHA,VA Loan
Price history
| Date | Event | Price |
|---|---|---|
| 8/26/2025 | Sold | $499,900$237/sqft |
Source: | ||
| 8/6/2025 | Contingent | $499,900$237/sqft |
Source: | ||
| 7/11/2025 | Price change | $499,900-2%$237/sqft |
Source: | ||
| 6/24/2025 | Listed for sale | $510,000$241/sqft |
Source: | ||
| 6/6/2025 | Contingent | $510,000$241/sqft |
Source: | ||
Public tax history
| Year | Property taxes | Tax assessment |
|---|---|---|
| 2025 | $1,898 +3% | $122,436 +5.2% |
| 2024 | $1,842 +3% | $116,421 +6% |
| 2023 | $1,789 +3% | $109,831 +19.7% |
Find assessor info on the county website
Neighborhood: Cold Springs
Nearby schools
GreatSchools rating
- 7/10MICHAEL INSKEEP ELEMENTARY SCHOOLGrades: PK-5Distance: 0.5 mi
- 2/10Cold Springs Middle SchoolsGrades: 6-8Distance: 0.2 mi
- 2/10North Valleys High SchoolGrades: 9-12Distance: 9.6 mi
Schools provided by the listing agent
- Elementary: Michael Inskeep
- Middle: Cold Springs
- High: North Valleys
Source: NNRMLS. This data may not be complete. We recommend contacting the local school district to confirm school assignments for this home.
Get a cash offer in 3 minutes
Find out how much your home could sell for in as little as 3 minutes with a no-obligation cash offer.
Estimated market value$502,400
Get a cash offer in 3 minutes
Find out how much your home could sell for in as little as 3 minutes with a no-obligation cash offer.
Estimated market value
$502,400
