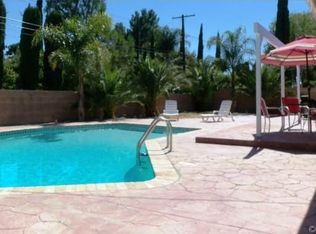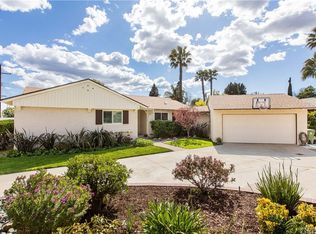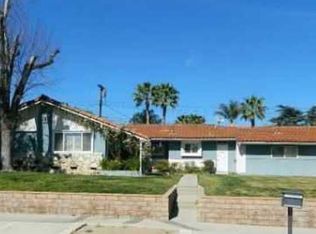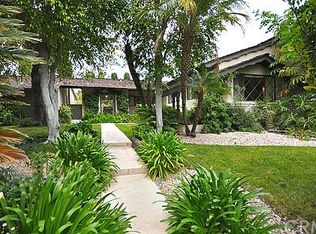Sold for $1,040,999
Listing Provided by:
Scott Himelstein DRE #01452719 818-720-9922,
Park Regency Realty
Bought with: Park Regency Realty
$1,040,999
18308 Lahey St, Porter Ranch, CA 91326
4beds
2,617sqft
Single Family Residence
Built in 1957
10,160 Square Feet Lot
$1,040,900 Zestimate®
$398/sqft
$5,508 Estimated rent
Home value
$1,040,900
$947,000 - $1.14M
$5,508/mo
Zestimate® history
Loading...
Owner options
Explore your selling options
What's special
Looking for a single-story Porter Ranch home with multiple primary suites, a resort-style backyard, and room for the whole family—all in one of LA's best neighborhoods? This gorgeous home offers everything you’ve been searching for and more. Set on a sprawling 10,106 sq ft lot, this beautifully updated Porter Ranch home for sale features 4 bedrooms, 4 bathrooms, including 3 primary suites, making it ideal for multigenerational living. Start your mornings or unwind in the evenings on the expansive front deck, complete with a charming trellis overhead—the perfect spot for sipping coffee, relaxing with a book, or greeting neighbors. Inside, you’ll notice thoughtful upgrades throughout—tons of recessed lighting, elegant crown molding, and a light-filled, open layout designed for both daily living and entertaining. The sunken living room features a stylish fireplace with custom tile surround and mantle, while the formal dining room is anchored by a dramatic skylight. The remodeled chef’s kitchen is a showstopper, equipped with granite countertops, a Viking 6-burner range and hood, rich cabinetry, and an eat-in breakfast nook—perfect for casual meals and morning conversations. The largest of the three primary suites is a true retreat, offering direct access to a private covered patio, a luxurious ensuite bath with a large steam shower, jetted tub, floating dual-sink vanity, and an oversized walk-in closet. Two additional bedrooms each feature their own attached bathrooms, including the fourth bedroom which is privately located on the opposite wing of the home—perfect for in-laws, guests, or a home office. Step outside and enjoy your own tropical escape. The lushly landscaped backyard includes mature palm trees, two covered patios, a sparkling pool and spa, and a grassy area for pets or play—designed for effortless indoor-outdoor living. Additional highlights include an indoor laundry area and plenty of storage. Located near top-rated schools including Darby Elementary and Granada Hills Charter High, and close to hiking trails, parks, dining, and freeway access. Whether you're upsizing, downsizing, or simply moving to Porter Ranch for a more relaxed lifestyle, this home delivers the perfect balance of space, luxury, and functionality. Don't miss your chance to own one of the most versatile and beautifull Porter Ranch homes for sale today.
Zillow last checked: 8 hours ago
Listing updated: December 09, 2025 at 03:48pm
Listing Provided by:
Scott Himelstein DRE #01452719 818-720-9922,
Park Regency Realty
Bought with:
Ricardo Lazaro, DRE #01352726
Park Regency Realty
Scott Himelstein, DRE #01452719
Park Regency Realty
Source: CRMLS,MLS#: SR25159093 Originating MLS: California Regional MLS
Originating MLS: California Regional MLS
Facts & features
Interior
Bedrooms & bathrooms
- Bedrooms: 4
- Bathrooms: 4
- Full bathrooms: 4
- Main level bathrooms: 4
- Main level bedrooms: 4
Primary bedroom
- Features: Primary Suite
Family room
- Features: Separate Family Room
Kitchen
- Features: Granite Counters, Remodeled, Updated Kitchen
Heating
- Central
Cooling
- Central Air
Appliances
- Included: Double Oven, Dishwasher, Gas Range, Water Heater
- Laundry: Inside, Laundry Closet
Features
- Crown Molding, Cathedral Ceiling(s), Separate/Formal Dining Room, Eat-in Kitchen, Granite Counters, High Ceilings, In-Law Floorplan, Open Floorplan, Recessed Lighting, Storage, Sunken Living Room, Primary Suite
- Flooring: Carpet, Laminate, Tile
- Windows: Double Pane Windows, Skylight(s)
- Has fireplace: Yes
- Fireplace features: Living Room
- Common walls with other units/homes: No Common Walls
Interior area
- Total interior livable area: 2,617 sqft
Property
Parking
- Total spaces: 2
- Parking features: Concrete, Carport, Driveway
- Carport spaces: 2
Accessibility
- Accessibility features: None
Features
- Levels: One
- Stories: 1
- Entry location: ENTRY
- Patio & porch: Concrete, Covered, Front Porch, Porch
- Has private pool: Yes
- Pool features: In Ground, Private
- Has spa: Yes
- Spa features: In Ground, Private
- Has view: Yes
- View description: None
Lot
- Size: 10,160 sqft
- Features: 0-1 Unit/Acre, Back Yard, Front Yard, Landscaped, Sprinkler System, Yard
Details
- Parcel number: 2715029028
- Zoning: LARE11
- Special conditions: Standard
Construction
Type & style
- Home type: SingleFamily
- Architectural style: Ranch
- Property subtype: Single Family Residence
Materials
- Roof: Composition
Condition
- Updated/Remodeled
- New construction: No
- Year built: 1957
Utilities & green energy
- Sewer: Public Sewer
- Water: Public
- Utilities for property: Sewer Connected
Community & neighborhood
Community
- Community features: Curbs, Street Lights, Sidewalks
Location
- Region: Porter Ranch
Other
Other facts
- Listing terms: Cash,Conventional,FHA
Price history
| Date | Event | Price |
|---|---|---|
| 12/9/2025 | Sold | $1,040,999-13.2%$398/sqft |
Source: | ||
| 10/30/2025 | Pending sale | $1,199,995$459/sqft |
Source: | ||
| 9/30/2025 | Price change | $1,199,995-4%$459/sqft |
Source: | ||
| 9/12/2025 | Listed for sale | $1,249,995$478/sqft |
Source: | ||
| 9/3/2025 | Pending sale | $1,249,995$478/sqft |
Source: | ||
Public tax history
| Year | Property taxes | Tax assessment |
|---|---|---|
| 2025 | $10,274 +1.1% | $817,247 +2% |
| 2024 | $10,160 +1.9% | $801,224 +2% |
| 2023 | $9,969 +4.8% | $785,515 +2% |
Find assessor info on the county website
Neighborhood: Northridge
Nearby schools
GreatSchools rating
- 8/10Darby Avenue Charter SchoolGrades: K-5Distance: 0.4 mi
- 7/10Patrick Henry Middle SchoolGrades: 6-8Distance: 1.4 mi
- 7/10Valley Academy Of Arts And SciencesGrades: 9-12Distance: 1.9 mi
Schools provided by the listing agent
- Elementary: Darby
- Middle: Patrick Henry
- High: Granada Hills Charter
Source: CRMLS. This data may not be complete. We recommend contacting the local school district to confirm school assignments for this home.
Get a cash offer in 3 minutes
Find out how much your home could sell for in as little as 3 minutes with a no-obligation cash offer.
Estimated market value
$1,040,900



