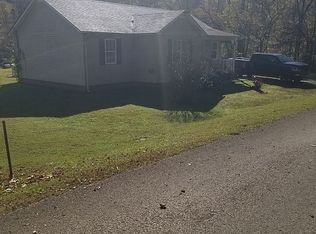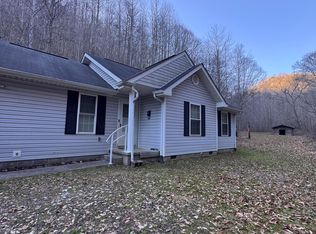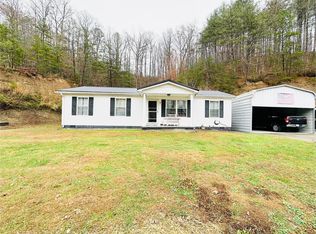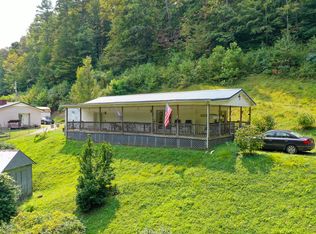MOTIVATED SELLERS! IMMEDIATE OCCUPANCY! Welcome to your dream family home! This spacious residence features 5 bedrooms plus 2 bonus rooms, providing ample space for everyone. With 2.5 bathrooms, morning routines are a breeze. The heart of the home is the expansive kitchen, perfect for family gatherings, flowing seamlessly into the inviting living room.
Need extra space? Enjoy the versatility of a dedicated office and a bonus room currently used as a cozy theater, ideal for movie nights. The backyard is a gardener's paradise, featuring flourishing apple and pear trees, along with luscious strawberry plants, perfect for outdoor fun and fresh produce.
Located in a friendly neighborhood, you'll love the sense of community and the wonderful neighbors. This home is not just a place to live but a place to create lasting memories. Don't miss your chance to make it yours!
For sale
Price cut: $2.9K (2/2)
$147,000
1831 Fishtrap Rd, Manchester, KY 40962
5beds
1,860sqft
Est.:
Single Family Residence
Built in 1981
0.7 Acres Lot
$-- Zestimate®
$79/sqft
$-- HOA
What's special
- 338 days |
- 875 |
- 56 |
Zillow last checked: 8 hours ago
Listing updated: February 02, 2026 at 08:07am
Listed by:
Tabitha House 606-224-3261,
CENTURY 21 Advantage Realty,
Dustin House 606-231-8571,
CENTURY 21 Advantage Realty
Source: Imagine MLS,MLS#: 25005563
Tour with a local agent
Facts & features
Interior
Bedrooms & bathrooms
- Bedrooms: 5
- Bathrooms: 3
- Full bathrooms: 2
- 1/2 bathrooms: 1
Primary bedroom
- Level: First
Bedroom 1
- Level: First
Bedroom 2
- Level: First
Bedroom 3
- Level: First
Bedroom 4
- Level: First
Bathroom 1
- Description: Full Bath
- Level: First
Bathroom 2
- Description: Full Bath
- Level: First
Bathroom 3
- Description: Half Bath
- Level: First
Bonus room
- Level: First
Kitchen
- Level: First
Living room
- Level: First
Office
- Level: First
Recreation room
- Level: First
Utility room
- Level: First
Heating
- Propane Tank Leased
Cooling
- Electric, Window Unit(s)
Appliances
- Included: Dishwasher, Refrigerator, Cooktop
- Laundry: Electric Dryer Hookup, Main Level, Washer Hookup
Features
- Master Downstairs, Ceiling Fan(s)
- Flooring: Hardwood, Vinyl
- Has basement: No
Interior area
- Total structure area: 1,860
- Total interior livable area: 1,860 sqft
- Finished area above ground: 1,860
- Finished area below ground: 0
Property
Parking
- Parking features: Driveway
- Has uncovered spaces: Yes
Features
- Levels: One
- Has view: Yes
- View description: Rural, Trees/Woods, Mountain(s)
Lot
- Size: 0.7 Acres
Details
- Additional structures: Shed(s)
- Parcel number: 183000000700
Construction
Type & style
- Home type: SingleFamily
- Property subtype: Single Family Residence
Materials
- Vinyl Siding
- Foundation: Block
- Roof: Metal
Condition
- Year built: 1981
Utilities & green energy
- Sewer: Septic Tank
- Water: Public
- Utilities for property: Electricity Connected, Sewer Connected, Water Connected
Community & HOA
Community
- Subdivision: Rural
Location
- Region: Manchester
Financial & listing details
- Price per square foot: $79/sqft
- Tax assessed value: $5,700
- Annual tax amount: $67
- Date on market: 11/5/2025
Estimated market value
Not available
Estimated sales range
Not available
$1,983/mo
Price history
Price history
| Date | Event | Price |
|---|---|---|
| 2/2/2026 | Price change | $147,000-2%$79/sqft |
Source: | ||
| 1/20/2026 | Price change | $149,9450%$81/sqft |
Source: | ||
| 12/11/2025 | Price change | $149,9500%$81/sqft |
Source: | ||
| 12/8/2025 | Price change | $149,9850%$81/sqft |
Source: | ||
| 12/3/2025 | Price change | $149,9880%$81/sqft |
Source: | ||
| 11/26/2025 | Price change | $149,9900%$81/sqft |
Source: | ||
| 11/5/2025 | Listed for sale | $149,995$81/sqft |
Source: | ||
| 10/4/2025 | Contingent | $149,995$81/sqft |
Source: | ||
| 10/3/2025 | Price change | $149,9950%$81/sqft |
Source: | ||
| 9/30/2025 | Price change | $149,9970%$81/sqft |
Source: | ||
| 9/12/2025 | Price change | $149,999-4.8%$81/sqft |
Source: | ||
| 9/9/2025 | Price change | $157,4980%$85/sqft |
Source: | ||
| 9/4/2025 | Price change | $157,4990%$85/sqft |
Source: | ||
| 8/17/2025 | Price change | $157,500-1.6%$85/sqft |
Source: | ||
| 8/13/2025 | Price change | $159,9870%$86/sqft |
Source: | ||
| 8/4/2025 | Price change | $159,9890%$86/sqft |
Source: | ||
| 7/20/2025 | Price change | $159,9900%$86/sqft |
Source: | ||
| 5/28/2025 | Listed for sale | $160,000$86/sqft |
Source: | ||
| 4/11/2025 | Contingent | $160,000$86/sqft |
Source: | ||
| 3/23/2025 | Listed for sale | $160,000$86/sqft |
Source: | ||
Public tax history
Public tax history
| Year | Property taxes | Tax assessment |
|---|---|---|
| 2022 | $67 +0.1% | $5,700 |
| 2021 | $67 +0.5% | $5,700 |
| 2020 | $67 +0.8% | $5,700 |
| 2019 | $66 +2% | $5,700 |
| 2018 | $65 +20.5% | $5,700 |
| 2017 | $54 | -- |
| 2016 | $54 | -- |
| 2015 | $54 | -- |
| 2014 | $54 | -- |
| 2013 | $54 | -- |
| 2011 | -- | -- |
| 2010 | -- | -- |
Find assessor info on the county website
BuyAbility℠ payment
Est. payment
$841/mo
Principal & interest
$758
Property taxes
$83
Climate risks
Neighborhood: 40962
Nearby schools
GreatSchools rating
- 9/10Big Creek Elementary SchoolGrades: PK-6Distance: 0.5 mi
- 7/10Clay County Middle SchoolGrades: 7-8Distance: 9.7 mi
- 6/10Clay County High SchoolGrades: 9-12Distance: 9.7 mi
Schools provided by the listing agent
- Elementary: Manchester
- Middle: Clay County
- High: Clay County
Source: Imagine MLS. This data may not be complete. We recommend contacting the local school district to confirm school assignments for this home.




