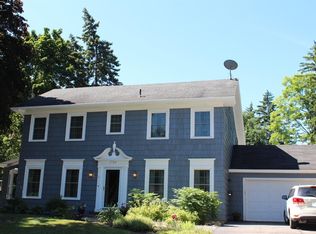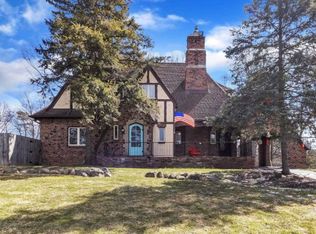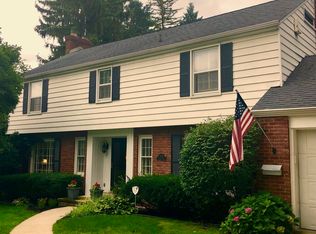Sold for $385,000
$385,000
1831 Hampden Rd, Flint, MI 48503
4beds
3,000sqft
Single Family Residence
Built in 1955
0.55 Acres Lot
$394,500 Zestimate®
$128/sqft
$2,154 Estimated rent
Home value
$394,500
$359,000 - $434,000
$2,154/mo
Zestimate® history
Loading...
Owner options
Explore your selling options
What's special
Woodcroft Estates Elegance! This beautiful home is full of custom designed features by a well-known local Designer. Everything from the Grabill Cabinets, Custom built Pantry and Island, backsplash, lighting, custom molding throughout, original plaster crown, custom built Family Room Fireplace Surround, Custom Built-ins in the 4th Bedroom, currently used as an office. Primary Bedroom features an en suite Tiled Bath and large granite countertop. Natural light floods the home through the large, picturesque windows overlooking the mature trees and classic landscaping. The enormous Patio, accessible from a door wall in the center hall, is perfectly designed for amazing gatherings. You'll also appreciate the plethora of storage in this home from the upstairs to the lower level. Oversized 2+ car garage is both heated and cooled. Well planned Extra Wide Curved Driveway for all your parking needs. This home was designed for entertaining and offers so much more. The upgrades are obvious and well appointed. Close to everything Flint related including PCHS, downtown, delicious restaurants, Cultural Center, Shopping, expressways and more. Deed Restriction applies to property usage only. Please call for details. BATVAI
Zillow last checked: 8 hours ago
Listing updated: September 04, 2025 at 07:13am
Listed by:
Ed R Fletcher 810-516-2281,
NextHome Great Lakes Realty
Bought with:
Justin Hardy
Red Fox Realty LLC
Source: Realcomp II,MLS#: 20251007950
Facts & features
Interior
Bedrooms & bathrooms
- Bedrooms: 4
- Bathrooms: 3
- Full bathrooms: 2
- 1/2 bathrooms: 1
Primary bedroom
- Level: Second
- Dimensions: 25 X 14
Bedroom
- Level: Second
- Dimensions: 17 X 13
Bedroom
- Level: Second
- Dimensions: 14 X 13
Bedroom
- Level: Second
- Dimensions: 14 X 13
Primary bathroom
- Level: Second
- Dimensions: 10 X 7
Other
- Level: Second
- Dimensions: 8 X 6
Other
- Level: Entry
- Dimensions: 7 X 4
Other
- Level: Entry
- Dimensions: 17 X 9
Dining room
- Level: Entry
- Dimensions: 13 X 11
Family room
- Level: Entry
- Dimensions: 26 X 15
Kitchen
- Level: Entry
- Dimensions: 13 X 7
Living room
- Level: Entry
- Dimensions: 26 X 13
Heating
- Forced Air, Natural Gas
Features
- Basement: Partial,Unfinished
- Has fireplace: Yes
- Fireplace features: Family Room, Gas, Living Room
Interior area
- Total interior livable area: 3,000 sqft
- Finished area above ground: 3,000
Property
Parking
- Total spaces: 2
- Parking features: Two Car Garage, Attached, Basement
- Attached garage spaces: 2
Features
- Levels: Two
- Stories: 2
- Entry location: GroundLevelwSteps
- Patio & porch: Patio, Porch
- Pool features: None
Lot
- Size: 0.55 Acres
- Dimensions: 85 x 183.55
Details
- Parcel number: 4023402004
- Special conditions: Short Sale No,Standard
Construction
Type & style
- Home type: SingleFamily
- Architectural style: Colonial
- Property subtype: Single Family Residence
Materials
- Brick, Cedar
- Foundation: Basement, Block
Condition
- New construction: No
- Year built: 1955
Utilities & green energy
- Sewer: Public Sewer
- Water: Public
Community & neighborhood
Location
- Region: Flint
- Subdivision: WOODCROFT ESTATES
Other
Other facts
- Listing agreement: Exclusive Right To Sell
- Listing terms: Cash,Conventional
Price history
| Date | Event | Price |
|---|---|---|
| 9/4/2025 | Sold | $385,000-1%$128/sqft |
Source: | ||
| 8/5/2025 | Pending sale | $389,000$130/sqft |
Source: | ||
| 7/15/2025 | Price change | $389,000-2.5%$130/sqft |
Source: | ||
| 6/12/2025 | Listed for sale | $399,000+67.6%$133/sqft |
Source: | ||
| 6/24/2002 | Sold | $238,000$79/sqft |
Source: | ||
Public tax history
| Year | Property taxes | Tax assessment |
|---|---|---|
| 2024 | $3,003 | $125,500 +5.6% |
| 2023 | -- | $118,800 +12.9% |
| 2022 | -- | $105,200 +8.7% |
Find assessor info on the county website
Neighborhood: 48503
Nearby schools
GreatSchools rating
- 5/10Eisenhower SchoolGrades: PK-6Distance: 0.9 mi
- 2/10Holmes STEM Middle School AcademyGrades: PK,6-8Distance: 5.1 mi
- 3/10Southwestern AcademyGrades: 9-12Distance: 1.2 mi
Get a cash offer in 3 minutes
Find out how much your home could sell for in as little as 3 minutes with a no-obligation cash offer.
Estimated market value$394,500
Get a cash offer in 3 minutes
Find out how much your home could sell for in as little as 3 minutes with a no-obligation cash offer.
Estimated market value
$394,500


