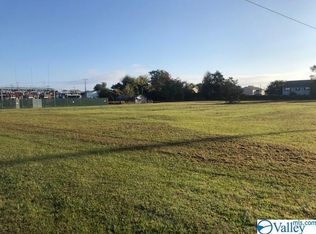Sold for $299,900
$299,900
1831 Milligan St SW, Decatur, AL 35603
5beds
3,902sqft
Single Family Residence
Built in 1985
1.2 Acres Lot
$445,800 Zestimate®
$77/sqft
$2,116 Estimated rent
Home value
$445,800
$397,000 - $495,000
$2,116/mo
Zestimate® history
Loading...
Owner options
Explore your selling options
What's special
Spacious 5-bedroom, 4-bath home on 1.2 +/- acres! Features include a family room with vaulted ceilings, exposed beams, and a masonry gas log fireplace. The kitchen offers ample oak cabinets, a kitchen island with granite countertops, and a walk-in pantry. There are 2 large bedrooms suitable for mother-in-law suites, one with an exterior entrance. The sunroom has a masonry gas log fireplace and access to a covered patio, perfect for entertaining. Enjoy the fresh country breeze from the covered front porch or back patio. Includes a 2-car attached carport, 1-car detached garage with roll-up door and workshop, plus an additional 1-car detached garage with a roll-up door for a lawnmower.
Zillow last checked: 8 hours ago
Listing updated: December 16, 2024 at 09:44am
Listed by:
Morgan Jones 256-522-8465,
MarMac Real Estate,
Shane Odom 256-214-2196,
MarMac Real Estate
Bought with:
Scott Haga, 105705
Southern Elite Realty
Source: ValleyMLS,MLS#: 21873374
Facts & features
Interior
Bedrooms & bathrooms
- Bedrooms: 5
- Bathrooms: 4
- Full bathrooms: 4
Primary bedroom
- Features: Ceiling Fan(s), Carpet, Double Vanity, Walk-In Closet(s)
- Level: First
- Area: 210
- Dimensions: 14 x 15
Bedroom 2
- Features: 9’ Ceiling, Ceiling Fan(s), Crown Molding, Carpet, Walk-In Closet(s)
- Level: First
- Area: 345
- Dimensions: 15 x 23
Bedroom 3
- Features: Ceiling Fan(s), Carpet, Laminate Floor, Recessed Lighting, Walk-In Closet(s)
- Level: First
- Area: 120
- Dimensions: 10 x 12
Bedroom 4
- Features: Ceiling Fan(s), Crown Molding, Carpet
- Level: First
- Area: 143
- Dimensions: 11 x 13
Bedroom 5
- Features: Ceiling Fan(s), Carpet
- Level: First
Dining room
- Features: Crown Molding, Laminate Floor
- Level: First
- Area: 143
- Dimensions: 11 x 13
Family room
- Features: Ceiling Fan(s), Crown Molding, Carpet, Fireplace, Vaulted Ceiling(s)
- Level: First
Kitchen
- Features: Chair Rail, Eat-in Kitchen, Granite Counters, Kitchen Island, Pantry, Tile
- Level: First
- Area: 168
- Dimensions: 12 x 14
Living room
- Features: Crown Molding, Laminate Floor, Recessed Lighting
- Level: First
- Area: 336
- Dimensions: 16 x 21
Laundry room
- Features: Crown Molding, Tile
- Level: First
- Area: 99
- Dimensions: 9 x 11
Heating
- Central 1, Electric, Natural Gas
Cooling
- Central 1, Electric, Window 2
Appliances
- Included: Dishwasher, Electric Water Heater, Microwave, Range
Features
- Doors: Storm Door(s)
- Windows: Storm Window(s)
- Has basement: No
- Number of fireplaces: 2
- Fireplace features: Gas Log, Masonry, Two
Interior area
- Total interior livable area: 3,902 sqft
Property
Parking
- Total spaces: 2
- Parking features: Garage-One Car, Garage-Detached, Carport, Attached Carport, Workshop in Garage
- Carport spaces: 2
Features
- Levels: One
- Stories: 1
- Exterior features: Curb/Gutters, Sidewalk, Sprinkler Sys
Lot
- Size: 1.20 Acres
- Dimensions: 165 x 328
Details
- Parcel number: 0207363000022.004
Construction
Type & style
- Home type: SingleFamily
- Architectural style: Ranch
- Property subtype: Single Family Residence
Materials
- Foundation: Slab
Condition
- New construction: No
- Year built: 1985
Utilities & green energy
- Sewer: Septic Tank
- Water: Public
Community & neighborhood
Community
- Community features: Curbs
Location
- Region: Decatur
- Subdivision: Metes And Bounds
Price history
| Date | Event | Price |
|---|---|---|
| 12/16/2024 | Sold | $299,900$77/sqft |
Source: | ||
| 11/13/2024 | Pending sale | $299,900$77/sqft |
Source: | ||
| 10/25/2024 | Contingent | $299,900$77/sqft |
Source: | ||
| 10/17/2024 | Listed for sale | $299,900$77/sqft |
Source: | ||
Public tax history
| Year | Property taxes | Tax assessment |
|---|---|---|
| 2024 | -- | $28,920 +12.6% |
| 2023 | -- | $25,680 |
| 2022 | -- | $25,680 +17.4% |
Find assessor info on the county website
Neighborhood: 35603
Nearby schools
GreatSchools rating
- 2/10Austinville Elementary SchoolGrades: PK-5Distance: 1.2 mi
- 6/10Cedar Ridge Middle SchoolGrades: 6-8Distance: 0.2 mi
- 7/10Austin High SchoolGrades: 10-12Distance: 1.9 mi
Schools provided by the listing agent
- Elementary: Austinville
- Middle: Austin Middle
- High: Austin
Source: ValleyMLS. This data may not be complete. We recommend contacting the local school district to confirm school assignments for this home.
Get pre-qualified for a loan
At Zillow Home Loans, we can pre-qualify you in as little as 5 minutes with no impact to your credit score.An equal housing lender. NMLS #10287.
Sell for more on Zillow
Get a Zillow Showcase℠ listing at no additional cost and you could sell for .
$445,800
2% more+$8,916
With Zillow Showcase(estimated)$454,716
