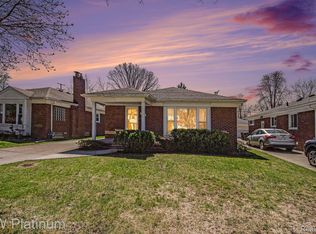Sold for $243,900
$243,900
1831 Prestwick Rd, Grosse Pointe Woods, MI 48236
3beds
1,948sqft
Single Family Residence
Built in 1953
5,227.2 Square Feet Lot
$261,100 Zestimate®
$125/sqft
$1,824 Estimated rent
Home value
$261,100
$248,000 - $274,000
$1,824/mo
Zestimate® history
Loading...
Owner options
Explore your selling options
What's special
Here is the opportunity you've been waiting for! A chance to live in Grosse Pointe Woods at a price you rarely find. This solidly built 1953 ranch has three bedrooms, one bath and loads of potential. Under the carpet are hardwood floors throughout the house. The airy kitchen is open to the dining area and living room, offering a desirable open floor plan. The full basement features a laundry room, half bath and a large open area that is waiting to be transformed into your new entertainment space or a 4th bedroom. Conveniently located, this charming house has already been updated with newer vinyl windows and a two car detached garage. Ghesquiere Park, St John Hospital and numerous Mack Ave shops and restaurants are all in close proximity to this lovely home. Act fast as this one will not last!
Zillow last checked: 8 hours ago
Listing updated: May 22, 2024 at 11:53am
Listed by:
Ronald Wells 248-709-9184,
Higbie Maxon Agney Inc
Bought with:
Brett Maciag, 6501411537
Coldwell Banker Professionals-GPF
Source: MiRealSource,MLS#: 50137787 Originating MLS: MiRealSource
Originating MLS: MiRealSource
Facts & features
Interior
Bedrooms & bathrooms
- Bedrooms: 3
- Bathrooms: 1
- Full bathrooms: 1
Bedroom 1
- Features: Carpet
- Level: Entry
- Area: 144
- Dimensions: 12 x 12
Bedroom 2
- Features: Carpet
- Level: Entry
- Area: 108
- Dimensions: 12 x 9
Bedroom 3
- Features: Carpet
- Level: Entry
- Area: 100
- Dimensions: 10 x 10
Bathroom 1
- Features: Ceramic
- Level: First
- Area: 54
- Dimensions: 9 x 6
Dining room
- Features: Carpet
- Level: Entry
- Area: 81
- Dimensions: 9 x 9
Kitchen
- Features: Linoleum
- Level: Entry
- Area: 120
- Dimensions: 12 x 10
Living room
- Features: Carpet
- Level: Entry
- Area: 234
- Dimensions: 18 x 13
Heating
- Forced Air, Natural Gas
Cooling
- Central Air
Appliances
- Included: Dishwasher, Dryer, Range/Oven, Refrigerator, Washer, Gas Water Heater
Features
- Eat-in Kitchen
- Flooring: Carpet, Ceramic Tile, Linoleum
- Basement: Full,Partially Finished,Concrete
- Has fireplace: No
Interior area
- Total structure area: 2,296
- Total interior livable area: 1,948 sqft
- Finished area above ground: 1,148
- Finished area below ground: 800
Property
Parking
- Total spaces: 2
- Parking features: Garage, Detached, Electric in Garage, Garage Door Opener
- Garage spaces: 2
Features
- Levels: One
- Stories: 1
- Patio & porch: Patio
- Exterior features: Street Lights
- Fencing: Fenced
- Frontage type: Road
- Frontage length: 43
Lot
- Size: 5,227 sqft
- Dimensions: 43 x 121
Details
- Parcel number: 40015050170000
- Zoning description: Residential
- Special conditions: Private
Construction
Type & style
- Home type: SingleFamily
- Architectural style: Ranch
- Property subtype: Single Family Residence
Materials
- Brick
- Foundation: Basement, Concrete Perimeter
Condition
- Year built: 1953
Utilities & green energy
- Sewer: Public Sanitary
- Water: Public
Community & neighborhood
Location
- Region: Grosse Pointe Woods
- Subdivision: Grosse Pointe Woods Sub 3-Gpte Wds
Other
Other facts
- Listing agreement: Exclusive Right To Sell
- Listing terms: Cash,Conventional
Price history
| Date | Event | Price |
|---|---|---|
| 5/22/2024 | Sold | $243,900-2%$125/sqft |
Source: | ||
| 4/30/2024 | Pending sale | $249,000$128/sqft |
Source: | ||
| 4/8/2024 | Listed for sale | $249,000+53.7%$128/sqft |
Source: | ||
| 3/31/2000 | Sold | $162,000+50.1%$83/sqft |
Source: | ||
| 9/16/1994 | Sold | $107,900$55/sqft |
Source: Public Record Report a problem | ||
Public tax history
| Year | Property taxes | Tax assessment |
|---|---|---|
| 2025 | -- | $121,200 +14% |
| 2024 | -- | $106,300 +9.4% |
| 2023 | -- | $97,200 +13.2% |
Find assessor info on the county website
Neighborhood: 48236
Nearby schools
GreatSchools rating
- 7/10John Monteith Elementary SchoolGrades: K-4Distance: 0.6 mi
- 8/10Brownell Middle SchoolGrades: 5-8Distance: 1.2 mi
- 10/10Grosse Pointe North High SchoolGrades: 9-12Distance: 1.6 mi
Schools provided by the listing agent
- District: Grosse Pointe Public Schools
Source: MiRealSource. This data may not be complete. We recommend contacting the local school district to confirm school assignments for this home.
Get a cash offer in 3 minutes
Find out how much your home could sell for in as little as 3 minutes with a no-obligation cash offer.
Estimated market value$261,100
Get a cash offer in 3 minutes
Find out how much your home could sell for in as little as 3 minutes with a no-obligation cash offer.
Estimated market value
$261,100
