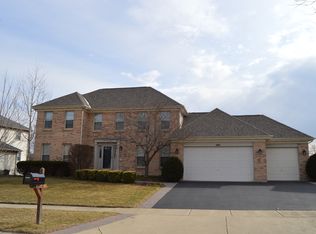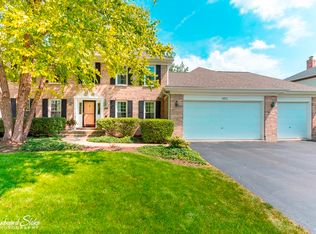Closed
$565,000
1831 Ridgefield Ave, Algonquin, IL 60102
5beds
3,240sqft
Single Family Residence
Built in 1996
0.5 Acres Lot
$620,400 Zestimate®
$174/sqft
$4,153 Estimated rent
Home value
$620,400
$589,000 - $651,000
$4,153/mo
Zestimate® history
Loading...
Owner options
Explore your selling options
What's special
Welcome to this stunning 5 bedroom, 4 bathroom single-family home that offers the perfect blend of elegance and comfort. Nestled within a desirable neighborhood, this meticulously designed residence showcases exceptional craftsmanship and luxurious amenities, creating an ideal sanctuary. As you enter the home, you are greeted by a grand foyer with an abundance of natural light. The main level features an open concept layout, seamlessly connecting the living, dining, and kitchen areas. The spacious living room offers a cozy fireplace and large windows that frame picturesque views of the surrounding landscape. The gourmet kitchen is a chef's delight, boasting custom cabinetry, and a center island providing ample space for culinary creations and entertaining guests. Adjacent to the kitchen is an elegant formal dining room, perfect for hosting intimate gatherings or extravagant dinner parties. The main level also includes a versatile bedroom that can be used as a guest suite, home office, or playroom, offering flexibility to suit your specific needs. A well-appointed full bathroom completes this level, providing convenience and functionality. As you ascend the staircase to the second level, you will discover the lavish primary suite, a true oasis of relaxation. This private retreat features a spacious bedroom area, a his and her's walk-in closet, and a luxurious en-suite bathroom with dual vanities, a soaking tub, and a separate shower. Three additional generously sized bedrooms, each with ample closet space, and a full bathroom, providing comfort and privacy for family members and guests. This home also boasts a variety of desirable amenities, including a dedicated laundry room, a three-car garage, full-finished basement with an additional bedroom and bathroom with shower and ample storage space throughout. The outdoor area is equally impressive, featuring a beautifully landscaped yard, vibrant vegetable and herb garden, luscious grape vines, a patio and 2 tier deck for outdoor dining and entertaining, and plenty of space for recreation and relaxation. Located in a sought-after neighborhood, this residence offers easy access to local schools, parks, shopping centers, and major transportation routes, ensuring a convenient and connected lifestyle. Whether you're looking for a spacious family home or an entertainer's paradise, this 5 bedroom, 4 bathroom single-family home is sure to exceed your expectations and provide a haven you'll be proud to call your own. Don't miss out - make an appointment to see it TODAY!
Zillow last checked: 8 hours ago
Listing updated: June 21, 2023 at 03:38pm
Listing courtesy of:
Jenny Afable 312-593-3391,
Keller Williams Inspire - Geneva
Bought with:
Teresa Slowinski
RE/MAX City
Source: MRED as distributed by MLS GRID,MLS#: 11774543
Facts & features
Interior
Bedrooms & bathrooms
- Bedrooms: 5
- Bathrooms: 4
- Full bathrooms: 4
Primary bedroom
- Features: Flooring (Carpet), Window Treatments (Curtains/Drapes), Bathroom (Full, Double Sink, Tub & Separate Shwr)
- Level: Second
- Area: 510 Square Feet
- Dimensions: 34X15
Bedroom 2
- Features: Flooring (Carpet), Window Treatments (Curtains/Drapes)
- Level: Second
- Area: 132 Square Feet
- Dimensions: 11X12
Bedroom 3
- Features: Flooring (Carpet), Window Treatments (Curtains/Drapes)
- Level: Second
- Area: 195 Square Feet
- Dimensions: 13X15
Bedroom 4
- Features: Flooring (Carpet), Window Treatments (Curtains/Drapes)
- Level: Second
- Area: 165 Square Feet
- Dimensions: 11X15
Bedroom 5
- Features: Flooring (Carpet), Window Treatments (Blinds)
- Level: Basement
- Area: 132 Square Feet
- Dimensions: 11X12
Dining room
- Features: Flooring (Hardwood), Window Treatments (Curtains/Drapes)
- Level: Main
- Area: 156 Square Feet
- Dimensions: 13X12
Eating area
- Features: Flooring (Hardwood), Window Treatments (Blinds)
- Level: Main
- Area: 209 Square Feet
- Dimensions: 11X19
Exercise room
- Features: Flooring (Wood Laminate)
- Level: Basement
- Area: 220 Square Feet
- Dimensions: 11X20
Family room
- Features: Flooring (Hardwood), Window Treatments (Curtains/Drapes)
- Level: Main
- Area: 182 Square Feet
- Dimensions: 13X14
Foyer
- Features: Flooring (Hardwood)
- Level: Main
- Area: 120 Square Feet
- Dimensions: 10X12
Kitchen
- Features: Flooring (Hardwood), Window Treatments (Blinds)
- Level: Main
- Area: 135 Square Feet
- Dimensions: 15X9
Laundry
- Features: Flooring (Hardwood), Window Treatments (Blinds)
- Level: Main
- Area: 60 Square Feet
- Dimensions: 6X10
Living room
- Features: Flooring (Carpet), Window Treatments (Blinds)
- Level: Main
- Area: 399 Square Feet
- Dimensions: 21X19
Office
- Features: Flooring (Hardwood), Window Treatments (Blinds, Curtains/Drapes)
- Level: Main
- Area: 143 Square Feet
- Dimensions: 11X13
Recreation room
- Features: Flooring (Wood Laminate)
- Level: Basement
- Area: 810 Square Feet
- Dimensions: 45X18
Storage
- Level: Basement
- Area: 360 Square Feet
- Dimensions: 24X15
Walk in closet
- Features: Flooring (Carpet)
- Level: Second
- Area: 70 Square Feet
- Dimensions: 10X7
Heating
- Natural Gas
Cooling
- Central Air
Appliances
- Laundry: Main Level, Gas Dryer Hookup
Features
- Built-in Features, Walk-In Closet(s), Open Floorplan, Granite Counters, Separate Dining Room
- Flooring: Hardwood, Carpet
- Windows: Drapes
- Basement: Finished,Egress Window,Partial Exposure,Storage Space,Full,Daylight
- Number of fireplaces: 1
- Fireplace features: Wood Burning, Attached Fireplace Doors/Screen, Gas Starter, Living Room
Interior area
- Total structure area: 4,913
- Total interior livable area: 3,240 sqft
- Finished area below ground: 1,304
Property
Parking
- Total spaces: 3
- Parking features: Asphalt, Garage Door Opener, On Site, Garage Owned, Attached, Garage
- Attached garage spaces: 3
- Has uncovered spaces: Yes
Accessibility
- Accessibility features: No Disability Access
Features
- Stories: 2
- Patio & porch: Deck, Patio
- Exterior features: Lighting
Lot
- Size: 0.50 Acres
- Features: Mature Trees, Garden
Details
- Additional structures: Shed(s)
- Parcel number: 0305277008
- Special conditions: None
Construction
Type & style
- Home type: SingleFamily
- Property subtype: Single Family Residence
Materials
- Aluminum Siding, Brick
- Foundation: Concrete Perimeter
- Roof: Asphalt
Condition
- New construction: No
- Year built: 1996
Details
- Builder model: WINNETKA
Utilities & green energy
- Sewer: Public Sewer
- Water: Public
Community & neighborhood
Community
- Community features: Park, Curbs, Sidewalks, Street Lights, Street Paved
Location
- Region: Algonquin
- Subdivision: Willoughby Farms
HOA & financial
HOA
- Has HOA: Yes
- HOA fee: $250 annually
- Services included: Other
Other
Other facts
- Listing terms: Conventional
- Ownership: Fee Simple w/ HO Assn.
Price history
| Date | Event | Price |
|---|---|---|
| 6/20/2023 | Sold | $565,000+4.6%$174/sqft |
Source: | ||
| 5/15/2023 | Pending sale | $539,900$167/sqft |
Source: | ||
| 5/8/2023 | Contingent | $539,900$167/sqft |
Source: | ||
| 5/4/2023 | Listed for sale | $539,900+54.3%$167/sqft |
Source: | ||
| 7/22/2004 | Sold | $350,000+22.4%$108/sqft |
Source: Public Record Report a problem | ||
Public tax history
| Year | Property taxes | Tax assessment |
|---|---|---|
| 2024 | $11,880 +5.2% | $166,457 +12.2% |
| 2023 | $11,292 +8.8% | $148,337 +12.4% |
| 2022 | $10,376 +3.1% | $131,954 +5.9% |
Find assessor info on the county website
Neighborhood: 60102
Nearby schools
GreatSchools rating
- 6/10Westfield Community SchoolGrades: PK-8Distance: 0.3 mi
- 8/10Harry D Jacobs High SchoolGrades: 9-12Distance: 1.7 mi
Schools provided by the listing agent
- Elementary: Westfield Community School
- Middle: Westfield Community School
- High: H D Jacobs High School
- District: 300
Source: MRED as distributed by MLS GRID. This data may not be complete. We recommend contacting the local school district to confirm school assignments for this home.
Get a cash offer in 3 minutes
Find out how much your home could sell for in as little as 3 minutes with a no-obligation cash offer.
Estimated market value$620,400
Get a cash offer in 3 minutes
Find out how much your home could sell for in as little as 3 minutes with a no-obligation cash offer.
Estimated market value
$620,400

