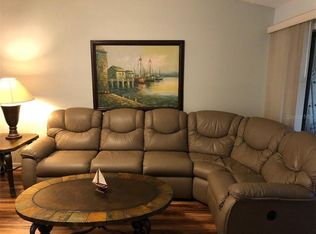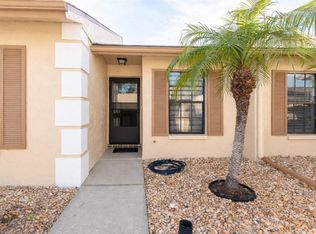Sold for $154,000
$154,000
1831 Rising Sun Dr, Holiday, FL 34690
2beds
975sqft
Villa
Built in 1984
-- sqft lot
$151,000 Zestimate®
$158/sqft
$1,492 Estimated rent
Home value
$151,000
$136,000 - $166,000
$1,492/mo
Zestimate® history
Loading...
Owner options
Explore your selling options
What's special
Great villa style condo in Super Clean 55+ community. This unit comes fully furnished including tools, all the new owners will need are their personal belongings. Laminate flooring throughout with ceramic tile in the kitchen and 2 bathrooms. Cathedral ceilings are in the main area of the condo. The primary bedroom has an ensuite bathroom with large walk-in closet. The guest bedroom is also a good size with ample closet space and is conveniently next door to the guest bath. Laundry facility is inside the unit, washer is new. This condo has a back porch with large storage closet, perfet place to relax. This community is very well kept and has a nice pool with cabana. Conveniently located off of HWY 19 with easy access to Fred Howard Park, Tarpon Spring sponge docks, shopping and medical facilities. Condos do not become avalible here very often so do not delay. No motorcycles, no pets, no rentals. All measurements are approximates, buyer to verify. Buyers to verify any and all restrictions with HOA.
Zillow last checked: 8 hours ago
Listing updated: March 28, 2024 at 10:22am
Listing Provided by:
Bonnie Brooks 727-967-1108,
HOMEFRONT REALTY 727-641-4444,
Maureen Kasper 630-728-4933,
HOMEFRONT REALTY
Bought with:
Anthoneal Watts, 3476982
ROBERT SLACK LLC
Source: Stellar MLS,MLS#: U8228352 Originating MLS: Pinellas Suncoast
Originating MLS: Pinellas Suncoast

Facts & features
Interior
Bedrooms & bathrooms
- Bedrooms: 2
- Bathrooms: 2
- Full bathrooms: 2
Primary bedroom
- Features: Walk-In Closet(s)
- Level: First
- Dimensions: 11x15
Bedroom 2
- Features: Built-in Closet
- Level: First
- Dimensions: 11x12
Dining room
- Level: First
- Dimensions: 12x9
Kitchen
- Level: First
- Dimensions: 7x11
Living room
- Level: First
- Dimensions: 12x13
Heating
- Central
Cooling
- Central Air
Appliances
- Included: Dishwasher, Disposal, Dryer, Electric Water Heater, Exhaust Fan, Microwave, Range, Refrigerator, Washer
- Laundry: Laundry Closet
Features
- Cathedral Ceiling(s), Ceiling Fan(s), Eating Space In Kitchen, Living Room/Dining Room Combo, Walk-In Closet(s)
- Flooring: Ceramic Tile, Vinyl
- Doors: Sliding Doors
- Windows: Window Treatments
- Has fireplace: No
Interior area
- Total structure area: 1,068
- Total interior livable area: 975 sqft
Property
Parking
- Total spaces: 1
- Parking features: Carport
- Carport spaces: 1
Features
- Levels: One
- Stories: 1
- Exterior features: Irrigation System, Lighting, Sidewalk
- Pool features: In Ground
- Spa features: In Ground
Details
- Parcel number: 312616063A005000030
- Zoning: MF2
- Special conditions: None
Construction
Type & style
- Home type: SingleFamily
- Property subtype: Villa
Materials
- Block, Stucco
- Foundation: Slab
- Roof: Shingle
Condition
- New construction: No
- Year built: 1984
Utilities & green energy
- Sewer: Public Sewer
- Water: Public
- Utilities for property: Cable Connected, Electricity Connected, Fire Hydrant, Street Lights, Underground Utilities, Water Connected
Community & neighborhood
Community
- Community features: Buyer Approval Required, Pool, Sidewalks
Senior living
- Senior community: Yes
Location
- Region: Holiday
- Subdivision: BAY PARK ESTATES
HOA & financial
HOA
- Has HOA: Yes
- HOA fee: $280 monthly
- Association name: Henry Clarke
- Association phone: 727-379-2933
Other fees
- Pet fee: $0 monthly
Other financial information
- Total actual rent: 0
Other
Other facts
- Listing terms: Cash,Conventional
- Ownership: Fee Simple
- Road surface type: Paved
Price history
| Date | Event | Price |
|---|---|---|
| 3/27/2024 | Sold | $154,000-3.6%$158/sqft |
Source: | ||
| 2/21/2024 | Pending sale | $159,800$164/sqft |
Source: | ||
| 2/9/2024 | Price change | $159,800-7.6%$164/sqft |
Source: | ||
| 2/6/2024 | Price change | $173,000-2.8%$177/sqft |
Source: | ||
| 1/26/2024 | Listed for sale | $178,000+790%$183/sqft |
Source: | ||
Public tax history
| Year | Property taxes | Tax assessment |
|---|---|---|
| 2024 | $1,782 +24.9% | $116,344 +59.1% |
| 2023 | $1,426 +5.5% | $73,144 -1.6% |
| 2022 | $1,351 +1.7% | $74,321 +1.4% |
Find assessor info on the county website
Neighborhood: 34690
Nearby schools
GreatSchools rating
- 1/10Sunray Elementary SchoolGrades: PK-5Distance: 0.9 mi
- 3/10Paul R. Smith Middle SchoolGrades: 6-8Distance: 2.3 mi
- 2/10Anclote High SchoolGrades: 9-12Distance: 2.3 mi
Get a cash offer in 3 minutes
Find out how much your home could sell for in as little as 3 minutes with a no-obligation cash offer.
Estimated market value$151,000
Get a cash offer in 3 minutes
Find out how much your home could sell for in as little as 3 minutes with a no-obligation cash offer.
Estimated market value
$151,000

