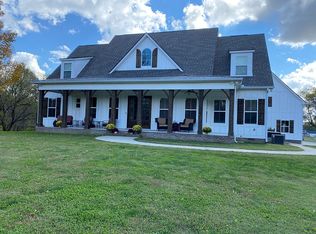Closed
$2,150,000
1831 Sugar Ridge Rd, Spring Hill, TN 37174
4beds
5,712sqft
Single Family Residence, Residential
Built in 2017
33.86 Acres Lot
$2,167,300 Zestimate®
$376/sqft
$5,064 Estimated rent
Home value
$2,167,300
$1.95M - $2.38M
$5,064/mo
Zestimate® history
Loading...
Owner options
Explore your selling options
What's special
LOCATION, LOCATION, LOCATION! Almost 34 acres with custom built home that offers the best of outdoor and luxury living. 6 minutes from 840 and 10 from Spring Hill amenities, offering the “best of both worlds”. Owner’s suite on the main with wide open living. Windows at every turn, providing natural light all day long. Kitchen opens to covered deck with astonishing views of the land. Beautiful quartzite countertops and serving pantry. Custom built-in speaker system. Lower level hosts three bedrooms and a flexible multi-use entertainment area, plus a large hidden storm shelter. Upper level, with garage access, has a loft for entertainment (or teenager/in-law suite) with its own bathroom, plus extra office/music/gym space. Whether you’re looking for a place of solace and privacy for your family, dream retirement home, or to have your equestrian dream become a reality, this is the ideal property to call home. Welcome home!
Zillow last checked: 8 hours ago
Listing updated: July 18, 2024 at 01:30pm
Listing Provided by:
Miguel Perez 617-733-7542,
Synergy Realty Network, LLC
Bought with:
Amanda Agnitsch, 338148
eXp Realty
Source: RealTracs MLS as distributed by MLS GRID,MLS#: 2640740
Facts & features
Interior
Bedrooms & bathrooms
- Bedrooms: 4
- Bathrooms: 5
- Full bathrooms: 4
- 1/2 bathrooms: 1
- Main level bedrooms: 1
Bedroom 1
- Features: Walk-In Closet(s)
- Level: Walk-In Closet(s)
- Area: 224 Square Feet
- Dimensions: 16x14
Bedroom 2
- Features: Bath
- Level: Bath
- Area: 154 Square Feet
- Dimensions: 14x11
Bedroom 3
- Features: Extra Large Closet
- Level: Extra Large Closet
- Area: 182 Square Feet
- Dimensions: 14x13
Bedroom 4
- Features: Extra Large Closet
- Level: Extra Large Closet
- Area: 182 Square Feet
- Dimensions: 14x13
Bonus room
- Features: Second Floor
- Level: Second Floor
- Area: 624 Square Feet
- Dimensions: 24x26
Dining room
- Features: Formal
- Level: Formal
- Area: 126 Square Feet
- Dimensions: 14x9
Kitchen
- Area: 132 Square Feet
- Dimensions: 12x11
Living room
- Area: 304 Square Feet
- Dimensions: 19x16
Heating
- Central
Cooling
- Central Air
Appliances
- Included: Dishwasher, Disposal, Dryer, Microwave, Refrigerator, Washer, Oven, Gas Range
- Laundry: Electric Dryer Hookup, Washer Hookup
Features
- Extra Closets, Pantry, Storage, Walk-In Closet(s), Primary Bedroom Main Floor, High Speed Internet, Kitchen Island
- Flooring: Concrete, Wood
- Basement: Finished
- Has fireplace: No
Interior area
- Total structure area: 5,712
- Total interior livable area: 5,712 sqft
- Finished area above ground: 3,831
- Finished area below ground: 1,881
Property
Parking
- Total spaces: 3
- Parking features: Garage Door Opener, Garage Faces Front
- Attached garage spaces: 3
Features
- Levels: Three Or More
- Stories: 3
- Patio & porch: Deck, Covered, Porch
- Has private pool: Yes
- Pool features: Above Ground
Lot
- Size: 33.86 Acres
- Features: Private, Views
Details
- Additional structures: Storm Shelter
- Parcel number: 012 00600 000
- Special conditions: Standard
Construction
Type & style
- Home type: SingleFamily
- Architectural style: Contemporary
- Property subtype: Single Family Residence, Residential
Materials
- Masonite, Stone
- Roof: Shingle
Condition
- New construction: No
- Year built: 2017
Utilities & green energy
- Sewer: Private Sewer
- Water: Well
Community & neighborhood
Security
- Security features: Carbon Monoxide Detector(s), Security System
Location
- Region: Spring Hill
- Subdivision: None
Price history
| Date | Event | Price |
|---|---|---|
| 7/18/2024 | Sold | $2,150,000-14.6%$376/sqft |
Source: | ||
| 7/12/2024 | Pending sale | $2,519,000$441/sqft |
Source: | ||
| 6/22/2024 | Contingent | $2,519,000$441/sqft |
Source: | ||
| 5/29/2024 | Price change | $2,519,000-4.5%$441/sqft |
Source: | ||
| 5/3/2024 | Price change | $2,639,000-1.9%$462/sqft |
Source: | ||
Public tax history
| Year | Property taxes | Tax assessment |
|---|---|---|
| 2025 | $4,040 +0.1% | $211,500 +0.1% |
| 2024 | $4,036 | $211,300 |
| 2023 | $4,036 | $211,300 |
Find assessor info on the county website
Neighborhood: 37174
Nearby schools
GreatSchools rating
- 6/10Spring Hill Elementary SchoolGrades: PK-4Distance: 2.6 mi
- 6/10Spring Hill Middle SchoolGrades: 5-8Distance: 2.7 mi
- 4/10Spring Hill High SchoolGrades: 9-12Distance: 4.5 mi
Schools provided by the listing agent
- Elementary: Spring Hill Elementary
- Middle: Spring Hill Middle School
- High: Spring Hill High School
Source: RealTracs MLS as distributed by MLS GRID. This data may not be complete. We recommend contacting the local school district to confirm school assignments for this home.
Get a cash offer in 3 minutes
Find out how much your home could sell for in as little as 3 minutes with a no-obligation cash offer.
Estimated market value$2,167,300
Get a cash offer in 3 minutes
Find out how much your home could sell for in as little as 3 minutes with a no-obligation cash offer.
Estimated market value
$2,167,300
