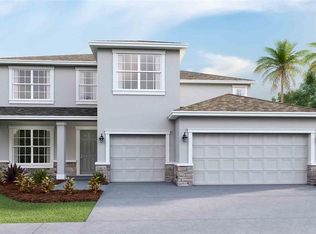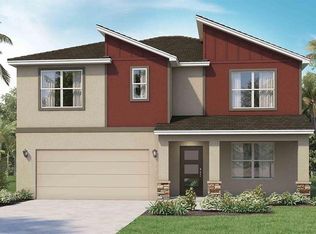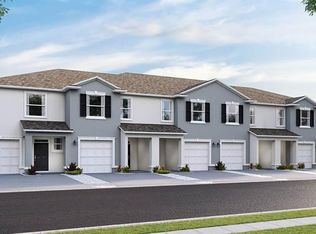Sold for $495,000 on 11/10/25
$495,000
18317 Gulf Ranch Pl, Lakewood Ranch, FL 34211
3beds
2,034sqft
SingleFamily
Built in 2023
8,594 Square Feet Lot
$512,100 Zestimate®
$243/sqft
$3,152 Estimated rent
Home value
$512,100
$486,000 - $538,000
$3,152/mo
Zestimate® history
Loading...
Owner options
Explore your selling options
What's special
This all concrete block constructed, one-story layout optimizes living space with an open concept kitchen that overlooks the great room, dining area, and oversized outdoor covered lanai. Bedroom 1, located at the back of the home for privacy, includes an ensuite bathroom that boasts an oversized shower. At the front of the home, two bedrooms share the second bathroom while the fourth bedroom is located near the laundry room. This home includes a stainless steel electric range, microwave, and built-in dishwasher. Pictures, photographs, colors, features, and sizes are for illustration purposes only and will vary from the homes as built. Home and community information including pricing, included features, terms, availability and amenities are subject to change and prior sale at any time without notice or obligation.
Facts & features
Interior
Bedrooms & bathrooms
- Bedrooms: 3
- Bathrooms: 2
- Full bathrooms: 2
Interior area
- Total interior livable area: 2,034 sqft
Property
Parking
- Total spaces: 2
Lot
- Size: 8,594 sqft
Details
- Parcel number: 576137509
Construction
Type & style
- Home type: SingleFamily
Condition
- Year built: 2023
Community & neighborhood
Location
- Region: Lakewood Ranch
Price history
| Date | Event | Price |
|---|---|---|
| 11/10/2025 | Sold | $495,000-4.8%$243/sqft |
Source: Public Record Report a problem | ||
| 9/16/2025 | Price change | $519,900+6.2%$256/sqft |
Source: | ||
| 9/12/2025 | Price change | $489,500-2%$241/sqft |
Source: | ||
| 9/8/2025 | Price change | $499,490-0.1%$246/sqft |
Source: | ||
| 8/21/2025 | Price change | $499,990-2%$246/sqft |
Source: | ||
Public tax history
| Year | Property taxes | Tax assessment |
|---|---|---|
| 2024 | $3,554 +68.6% | $97,750 +859.9% |
| 2023 | $2,108 | $10,183 |
Find assessor info on the county website
Neighborhood: 34211
Nearby schools
GreatSchools rating
- 8/10B.D. Gullett Elementary SchoolGrades: PK-5Distance: 3.7 mi
- 7/10Dr Mona Jain Middle SchoolGrades: 6-8Distance: 3.6 mi
- 6/10Lakewood Ranch High SchoolGrades: PK,9-12Distance: 5 mi
Schools provided by the listing agent
- Elementary: B.D. Gullett Elementary School
- Middle: Mona Jain Middle
- High: Lakewood Ranch High School
- District: School District of Manatee County
Source: The MLS. This data may not be complete. We recommend contacting the local school district to confirm school assignments for this home.
Get a cash offer in 3 minutes
Find out how much your home could sell for in as little as 3 minutes with a no-obligation cash offer.
Estimated market value
$512,100
Get a cash offer in 3 minutes
Find out how much your home could sell for in as little as 3 minutes with a no-obligation cash offer.
Estimated market value
$512,100


